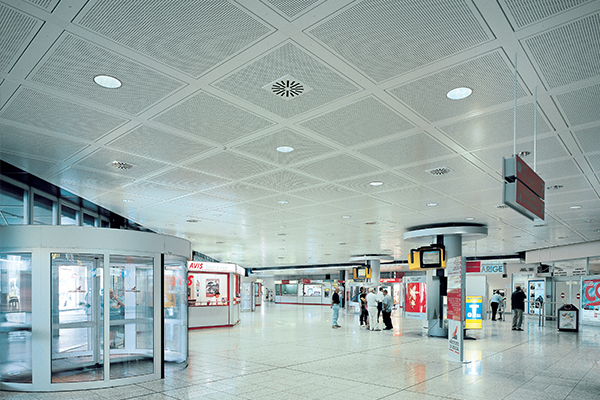Interest grows for Tile & Plank Ceilings

For over sixty years Hunter Douglas Architectural have set the benchmark into the research and development of interior metal suspended ceiling systems. The recent upturn in projects across the commercial, office, indoor sports and retail sectors in particular has seen a marked interest in their range of Tile & Plank ceiling systems.
Tile and Plank ceiling systems are available in a wide variety of standard and custom built sizes and are ideal for such environments where regular access to the plenum and the repositioning of tiles, services and lighting is required. Tile and plank options include lay in, lay on, clip in, hook on and swing down variations. They can also incorporate climate activation systems to further enhance the ceilings capability.
Tile ceilings are available in dimensions of 600mm x 600mm with square, reveal, beveled or flush edge options. Plank dimensions up to1050mm in width x 2400mm in length, are available with a square edge design in parallel or cross design installation. Both systems offer excellent acoustic properties with a multitude of perforation patterns available. This acoustic performance can be further enhanced with the incorporation of a non-woven pad to the rear of the panel.
The Tile & Plank ceiling range is available in a wide choice of standard and custom made colours and finishes. Their new decorated wood, laminated and coil coated wood look options further enhance the range and provide the designer with a versatile ceiling system that will create a striking visual effect to any environment.
