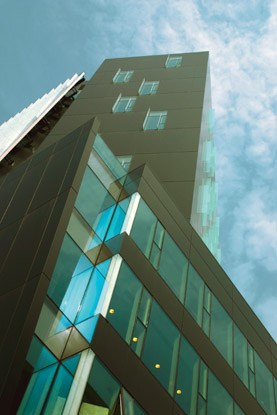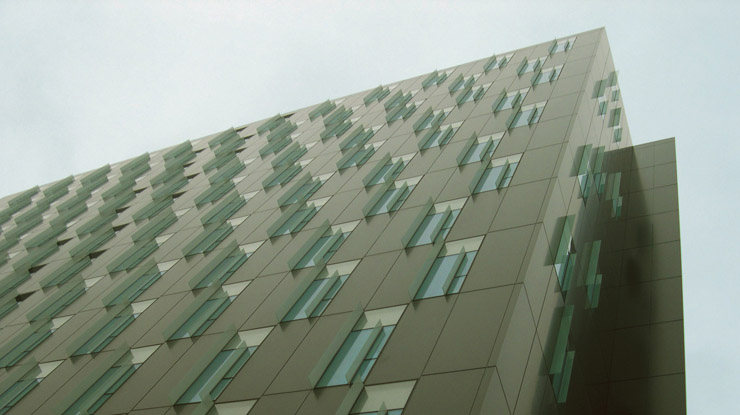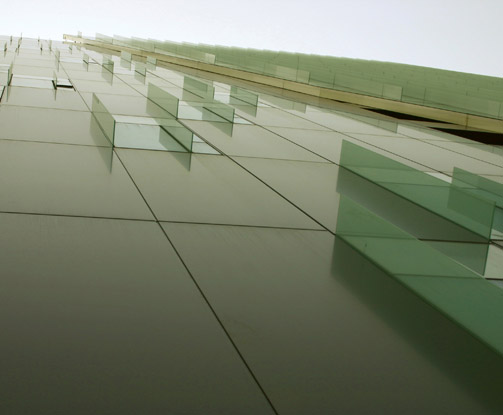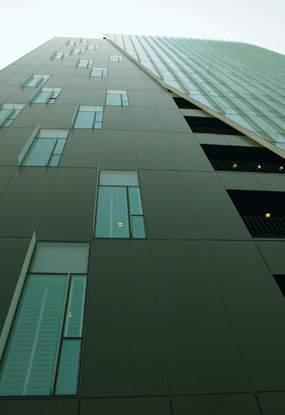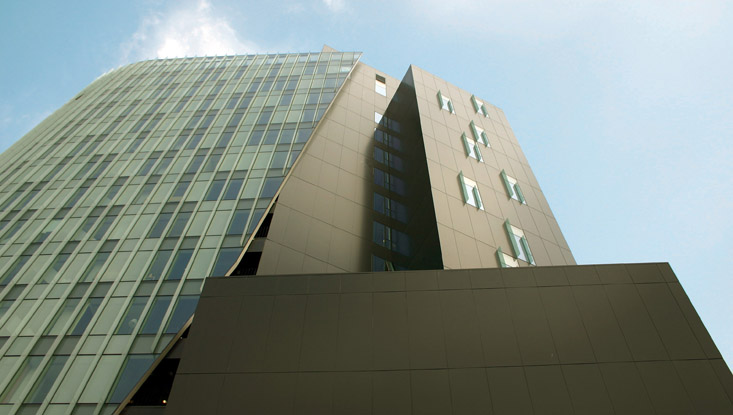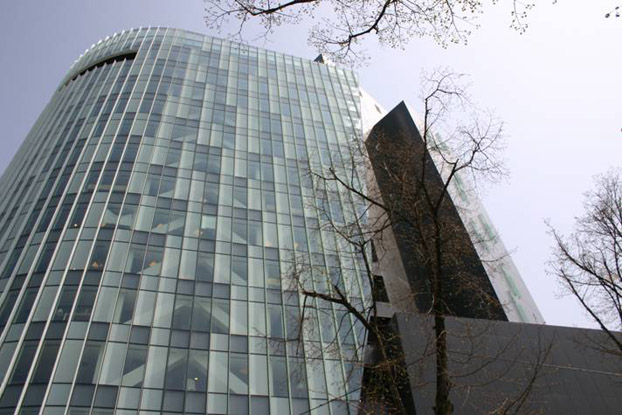Charles de Gaulle Center Tower
Location:
Bucharest, Romania
Architect/Specifier:
Westfourth Architecture
As the tallest and arguably most compelling office block in Bucharest, Romania, the Charles de Gaulle Center Tower stands out. This is no small feat in a city known for its vibrant mix of historical, interbellum, Communist-era and contemporary buildings. Yet new works like the Charles de Gaulle, designed by Bucharest- and New York-based Westfourth Architecture, recall the city's emergence between World War I and World War II as an architectural powerhouse, earning it the monikers "Little Paris" and "the Paris of the East." Bearing the Hunter Douglas facade system QuadroClad, this new, $50 million tower brings a distinctive, shimmering apparition to a city that has lost many architectural treasures to earthquakes and war.
In fact, the building of the Charles de Gaulle caps off a decade of renaissance in Bucharest, in which the capital city has bounced back as a center of arts, culture, and Romanian mass media. Only 18 stories and 69 meters tall, the new building still towers over the diminutive and largely historical structures surrounding it. Conceived by Westfourth Architecture's Vladamir Arsene as a "veiled glass tower," the building reveals itself in layers: A convex glass curtain wall is anchored onto a dark grey aluminum base and several imposing, rectilinear masses of QuadroClad panels. These blocks on the facade appear to support curved planes of glass above them.
According to Arsene, the interiors echo this exterior play of materials and forms: A 16-story atrium soars above its glass floor, topped by an "inverted skylight" suspended from the steel roof structure. The lobby walls are finished in clear and translucent glass panels, illuminated from behind - also echoing the pattern of the curtain wall. The atrium's solid side, like the aluminum QuadroClad walls on the exterior, project a counterveiling pragmatism.
In fact, the building is highly pragmatic - and smart. Built out to its lot line (and excavated to hold five underground floors for parking), its 40,000 square meters o

