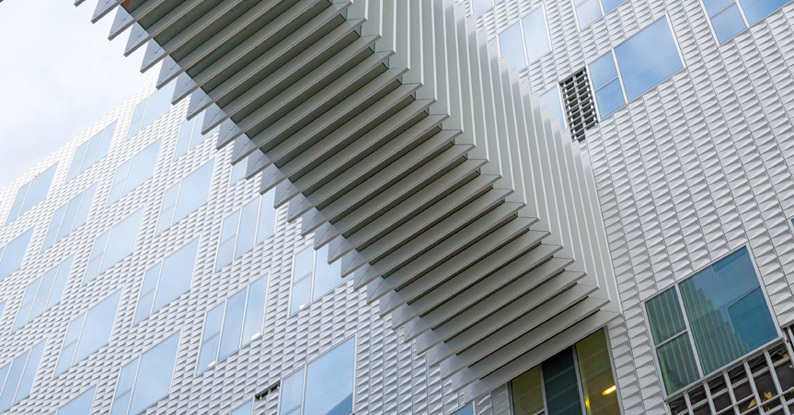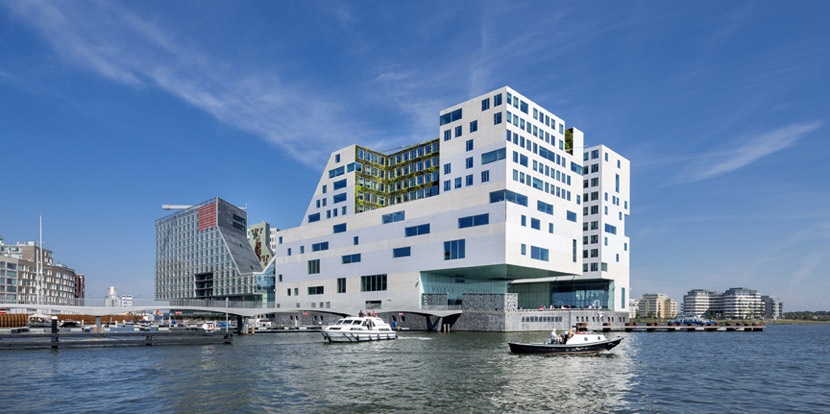Paleis van Justitie
Location:
Amsterdam, Nederland
Architect/Specifier:
Claus en Kaan Architecten
In Amsterdam (The Netherlands) a new area serving multiple purposes including: housing, entertainment, commercial spaces, a courthouse and parking has been developed. In the beginning of the development process, the feedback from the community stressed the need for the area to have the typical function of a ‘city island’. The all-new multifunctional area IJDock - situated on a peninsula in ‘het IJ’ - as big as two soccer fields (89,000 square feet) and consists of five buildings. These five buildings are provided with spectacular forms, so that view on ‘het IJ’ as seen from the old town centre has been preserved.
Two of these buildings, designed by Claus en Kaan Architects, are part of the new Amsterdam 34,000 square feet large courthouse: Paleis van Justitie (en: Palace of Justice). This courthouse is modernly well-equipped and offers comfortable workspaces, in compliance with new regulations and prescriptions for public organizations and BREEAM certified. From a distance, these two buildings look very much alike due to the sustainable ceramic façades. However, when you look closer, you’ll see that these buildings have their own unique elements within their façades. Delivery of these ceramic façade panels started in the summer of 2011 and on December 12th, 2012 at 12:12 PM the buildings were completed.
The ceramic NBK TERRART® façade panels as delivered by Hunter Douglas can be divided into three distinct products: TERRART- Large, TERRART- Mid and TERRART- Special. These panels were assembled on metal constructions which were designed and constructed by the façade constructor.
The Paleis of Justitie project consists of 1820 m² (2750 pieces) of horizontally place TERRART- Large panels, 50 m² (800 pieces) horizontally placed TERRART- Mid panels and 1550 m² (26.500) TERRART- Special panels. The TERRART- Large panels are featured in a so called EM5 base material and glazed in a white ‘Erstbrandglasur’. These panels have a thickness of 40 mm, module height up to 558 mm and length up to 1800 mm.
The TERRART- Mid panels are 30 mm thick, have a module height up to 219 mm and length of 290 mm. These panels are made of a M1.01.0 base material. In this case, the iridescent glazing was not provided by the NBK company, but was applied by the company of Koninklijke Tichelaar (Makkum, The Netherlands) - the oldest company in The Netherlands. This glazing is a very classic type of glazing which is unique for Tichelaar and was applied to the NBK panels in a traditional process. Combined with the light beige terracotta by NBK, this glazing produces a special pearlescent effect.
Lastly, the TERRART- Special panels are performed in a 52 mm thickness, module height up to 219 mm and length of 290 mm. The base material and color of these panels are equal to the TERRART- Large panels, but the finishing form is very different. Unlike the TERART- Large and Mid panels – which are pressed in the length direction and in that process are equipped with hollow chambers – the Special panels are each pressed into massive terracotta elements with a special 3-dimensional form. The architect has designed this form in order to create texture and a 3-dimensional effect to the façade surface.















