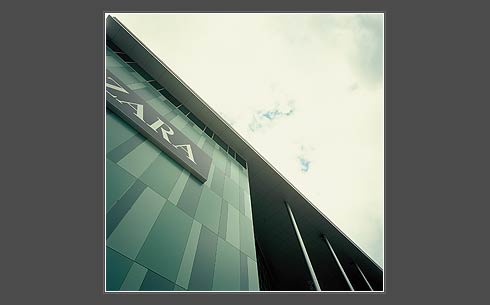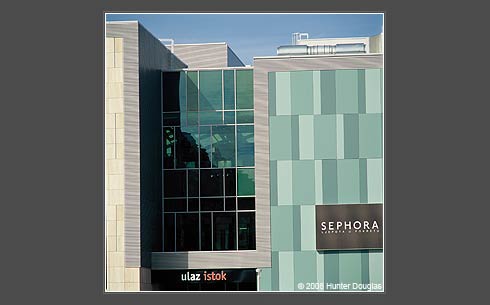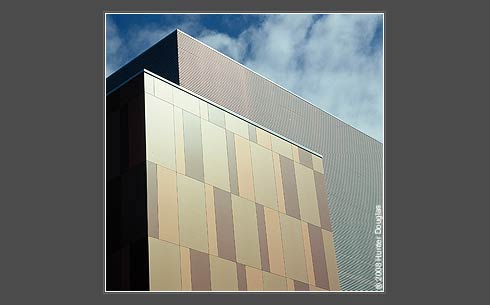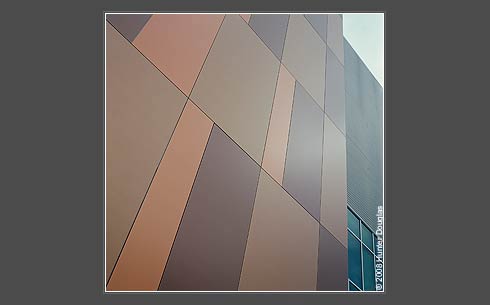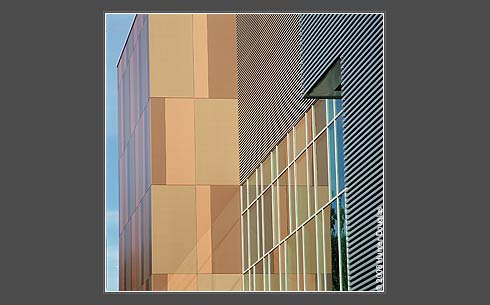Avenue Mall
Location:
Zagreb, Hrvatska
Architect/Specifier:
Laguarda.Low Architects - Dallas, TX
Featured Products:
70S - 132S Open Structure FaçadeA long-overlooked capital city when it came to architecture and real estate investment, Novi Zagreb - literally, New Zagreb - has been urbanizing at a tremendous rate in the last few years. The area, just south of the Sava river, until recently was best known for its big blocks of Socialist housing, built from 1945 to as recently as the late 1980s. Today, however, even though it still doesn't hold quite the prestige that downtown Zagreb does, New Zagreb offers good roads and abundant parklands that are attracting developers and corporations to its east and west districts.
An example of the social and economic growth now sweeping through the capital of Croatia is the Avenue Mall, with its colorful mosaic facade of Hunter-Douglas QuadroClad metal panels. The vibrant, contemporary complex houses 130 shops, a nine-screen multiplex movie theater with 1,800 seats, and a vast food court with more than 500 seats. Above, nine floors totaling 8,500 square meters of Class A office space ensure a built-in stream of customers to the retail spaces below.
Two symbolic aspects of the development are important to understanding its architectural solution. First, it was meant to defer to New Zagreb's scale and original urban designs, which were envisaged and executed by Veceslav Holjevac, the city's mayor from 1952 until 1963. (In fact, the developers planned to hold the building's ribbon-cutting on Holjevac's birthday.) Second, as the first major mall across the Sava river, its design had to visibly entice shoppers from the ritzier precincts of downtown.
Seizing on these two ideas, the real estate developer Globe Trade Centre Croatia engaged the Dallas, Texas-based architecture firm, Laguarda.Low Architects, to use their retail savvy and a bit of Croatian history to lure shoppers across the Sava. "The initial idea was to try not to create a massive building," commented architect Tim Shippey, explaining that the building's complex massing resulted from "breaking up the structure" of the mall into several different modular sections. Further enlivening the structure, the architects incorporated a system of multi-toned glazing throughout the exterior, including a portion where the office building overlaps the retail.
Laguarda.Low created the colorful, metal ribbed exterior by specifying and detailing a novel application of QuadroClad metal panels. The system's lightweight aluminum skins, attached to an expanded aluminum core, ensure uniformity of the walls, joints, and transitions. Highly insulating and resilient, the facade provides a strong, weather-resistant assembly. A pre-engineered support structure makes the QuadroClad system easy for contractors to hang and attach. "We've worked with Hunter-Douglas in the past, and they have exceptionally well-designed materials," states Shippey. "I've always been pleased with the results."
The interior rewards shoppers with a local take on Croatian style. The halls of the mall loop around, illuminated from above by an abundance of sky windows; natural light floods through all of the retail levels. The result is a new luxury shopping center, fully leased with big names like Zara, Croatia's finest homegrown brand. Other retail tenants include Lacoste, Esprit, Marks and Spencer, Benetton, and Sephora.
Strategically placed at the crossing of two main arteries, it takes only about a half-hour to reach the mall from the distant edges of New Zagreb. The complex now draws up to 77,000 shoppers each day, from the city's 800,000 residents and from downtown Zagreb, too. On the first four opening days, a quarter million Croatians ventured inside. According to Shalom Mor, the country manager of Globe Trade Centre Croatia, "We are very proud to have developed such a world-class facility and believe that it will transform shopping here."

