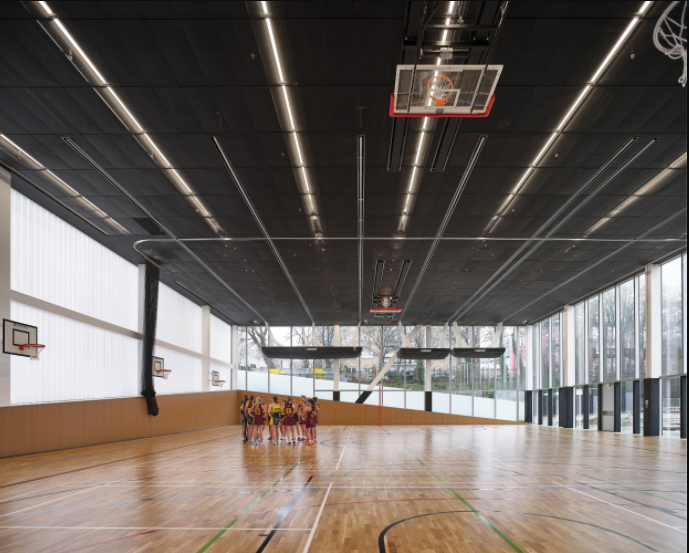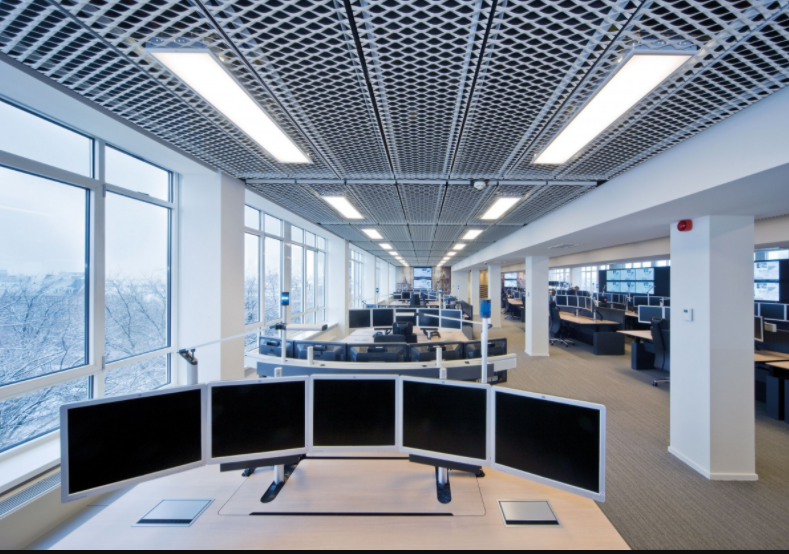Versatility guaranteed with Hunter Douglas Architectural Luxalon® Stretch Metal ceiling system
Versatility guaranteed with Hunter Douglas Architectural Luxalon® Stretch Metal ceiling system.
Aesthetics and functionality are the watchwords of Hunter Douglas Architectural’s Luxalon® Stretch Metal ceiling tiles and planks.
This versatile system enables designers and architects to create myriad visual effects with a high-level of acoustic absorption and it is suitable for all building sectors, including corporate, transport, retail, leisure, hospitality, healthcare, education and residential. There is also an impact-resistant stretch metal plank for sport hall applications. Customisation is easy: the standard colour range comprises RAL and NCS colours, with many RAL colours being available with a short delivery time. Or for something a little out of the ordinary, metallic colours and chrome finishes can be specified, while other special colours are available on request.
Visually striking ceilings are possible by varying the type of mesh used in a single ceiling project – using wider grids or deeper reveals to create a more distinctive design.
“We have seen a significant increase in enquiries for our stretch metal systems over the last two years,” said David Harris, General Manager of Hunter Douglas Architectural.
“The combination of industrial appearance with the range of colours and panel sizes means they can easily be specified to meet the design brief. Our safety loop system is also popular, offering both enhanced security and impact resistance to the system.”
Tile modules come in 600 x 600mm and 900 x 900mm, while plank dimensions are available up to 500mm in width and 2800mm in length. There are 10 distinct tile and plank designs, with the open mesh varying between 36% and 66% and T-profile widths 15mm or 24mm wide.
As with all Hunter Douglas Architectural products, simple installation is key: both the stretch metal planks and the tiles can be fitted as lay-in tiles and lay-on tiles, either on standard T-profiles or on a Bandraster. The planks can also be installed on a hook-on Z-profile, which provides concealed suspension and retains accessibility.
In environments where acoustic performance is critical, combining a stretch metal ceiling with acoustic pads ensures superior absorption, which results in improved acoustic comfort and helps to ensure better health, communication, safety, productivity and learning. The thickness of the pads depends on the required acoustic values, but the acoustic absorption value can reach αw of 1 with an acoustic pad of 85mm.
Hunter Douglas Architectural prides itself on its serious approach to sustainability. Many aluminium products are produced in its own smelters, while processes have been optimised to use up to 99% of recycled content to produce the right alloy for its products.
Aesthetics and functionality are the watchwords of Hunter Douglas Architectural’s Luxalon® Stretch Metal ceiling tiles and planks. This versatile system enables designers and architects to create myriad visual effects with a high-level of acoustic absorption and it is suitable for all building sectors, including corporate, transport, retail, leisure, hospitality, healthcare, education and residential. There is also an impact-resistant stretch metal plank for sport hall applications. Customisation is easy: the standard colour range comprises RAL and NCS colours, with many RAL colours being available with a short delivery time. Or for something a little out of the ordinary, metallic colours and chrome finishes can be specified, while other special colours are available on request. Visually striking ceilings are possible by varying the type of mesh used in a single ceiling project – using wider grids or deeper reveals to create a more distinctive design. “We have seen a significant increase in enquiries for our stretch metal systems over the last two years,” said David Harris, General Manager of Hunter Douglas Architectural. “The combination of industrial appearance with the range of colours and panel sizes means they can easily be specified to meet the design brief. Our safety loop system is also popular, offering both enhanced security and impact resistance to the system.” Tile modules come in 600 x 600mm and 900 x 900mm, while plank dimensions are available up to 500mm in width and 2800mm in length. There are 10 distinct tile and plank designs, with the open mesh varying between 36% and 66% and T-profile widths 15mm or 24mm wide. As with all Hunter Douglas Architectural products, simple installation is key: both the stretch metal planks and the tiles can be fitted as lay-in tiles and lay-on tiles, either on standard T-profiles or on a Bandraster. The planks can also be installed on a hook-on Z-profile, which provides concealed suspension and retains accessibility. More follows In environments where acoustic performance is critical, combining a stretch metal ceiling with acoustic pads ensures superior absorption, which results in improved acoustic comfort and helps to ensure better health, communication, safety, productivity and learning. The thickness of the pads depends on the required acoustic values, but the acoustic absorption value can reach αw of 1 with an acoustic pad of 85mm. Hunter Douglas Architectural prides itself on its serious approach to sustainability. Many aluminium products are produced in its own smelters, while processes have been optimised to use up to 99% of recycled content to produce the right alloy for its products.


