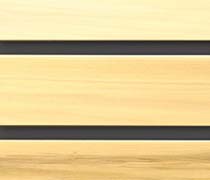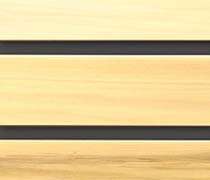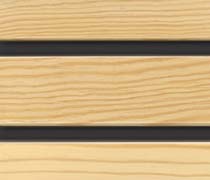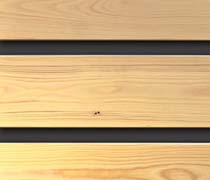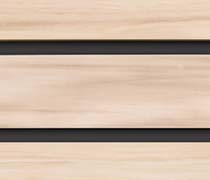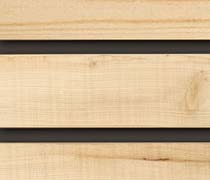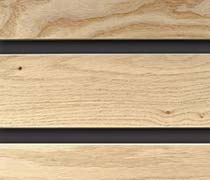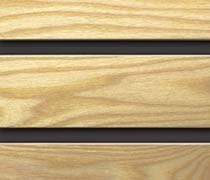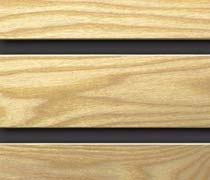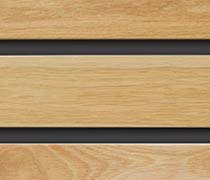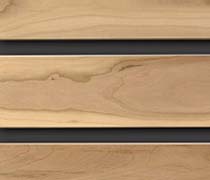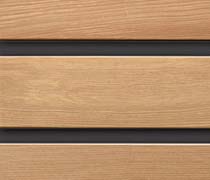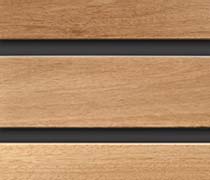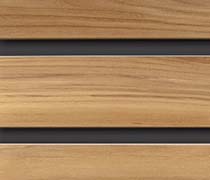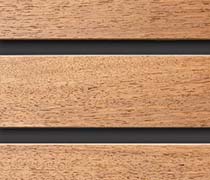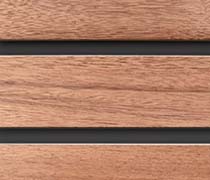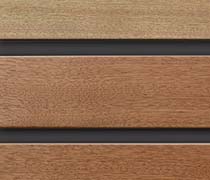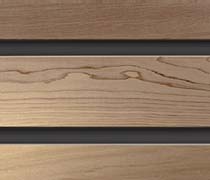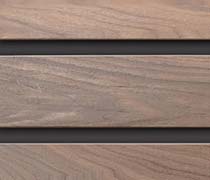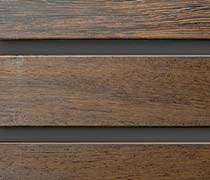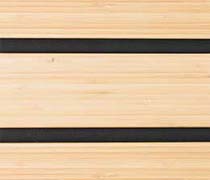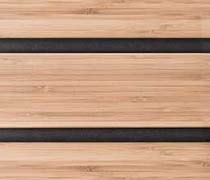SOLID WOOD GRILL
The Solid Wooden Grill system consists of wooden slats that are secured to each other with an aluminum dowel. These assembled slats form the grill panel, which can be produced in various lengths and widths. A wide range of wood species is available, all with their own characteristics. The system is easy to install and allows the ceiling to be demountable and provides easy access to the plenum. Due to the freedom of choosing your own grill dimensions, a unique ceiling or wall can be created.
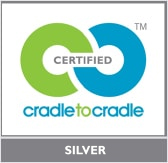
Overview
General Information
Why Sold Wood Grill?
When using Solid Wood Grill systems you are creating an environmentally friendly and durable building with an authentic feel. Wood is a natural product that is alive, it breaths and with its own characteristics is suitable for wide range of design solutions. Wood is environmentally friendly and is the only building material that is 100% CO2 neutral, and totally recyclable. The advantage of the system is that it is a made-to-measure solution, meaning no cutting adjustments are required at site, significantly reducing the installation time and cost.
Characteristics
- Made to measure solutions, produced as per project dimensions and requirements
- Projects are technically supported and developed, providing a perfect fit at site
- High acoustic performance with or without rock wool
- Reaction to fire classification B-s2,d0 according to EN 13501-1 (higher classification upon request)
- Budget and design flexibility due to freedom in slat size and gap.
- An all-natural and sustainable wooden ceilings solution with FSC/PEFC certification
- Cradle to Cradle Certified™ Silver (Cradle to Cradle Certified™ is a certification mark licensed by the Cradle to Cradle Products Innovation Institute).
Application
The Solid Wood Grill ceilings and walls are suitable for all building sectors: Corporate, Transport (airports, metro-, bus -, train stations), Retail, Leisure, Public spaces, Hospitality, Healthcare, Education or Residential.
Bring nature in
Solid wood is a sustainable and 100% natural building material, which is more and more popular among designers. Wood, in any form, creates a sense of warmth within a space. Each wood specie has its own structure, characteristics and authentic touches such as growth patterns, knots and colour variations.
Wood species & Finishes
Our range of wood exceeds 20 different species, with their own unique characteristics. The wooden slats may have a planed, fine-sawn and rough-sawn surface finish. The wooden panels are finished as standard with high-quality varnish to protect the wood against moisture, dust and dirt. Other wood species area available upon request.
Finishes
Alongside the standard transparent varnish, there is also a wide range of stains and colours available. This finish can add a nice touch to the wood.
Product Details
System Characteristics
A perfect fit at site is guaranteed, as the grills are made-to-measure. This avoids any cutting at site, reducing the installation costs and maintaining the beautiful details of the wooden panels. The Solid Wood Grill ceiling and wall system are developed in such a way to maximize the efficiency and minimize installation costs. The suspension system consists of rails and clips, which are easily fixed to the carriers. Light fixtures, vents or speakers can be easily fixed into the ceiling.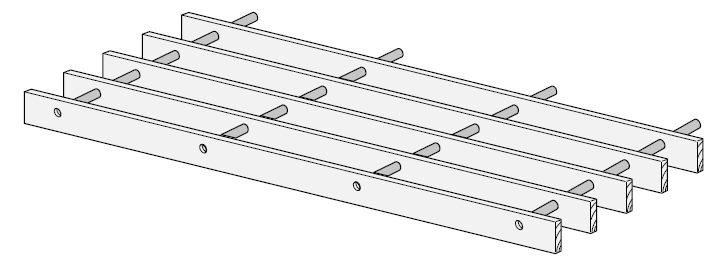
Ceiling Solution
The Solid Wood Grill ceiling system consists of solid wooden panels, connected with a metal dowel. With a metal clip, the dowel is connected to the carrier, ensuring a rigid fixation. The male/female connection creates a seamless joint between the grills.
- Full demountable system
- Quick installation with metal clips
- Curved and undulating shapes possible
- Slat size is fully customizable
Wall Solution
We also supply a solid wood grill wall solution. Please click here for more information.
The installation of the Solid Wood Grill wall panels is easily done, by clicking the dowel into the wall clips, which are mounted on a substructure or wall. The grills can be installed horizontally or vertically.
- Quick installation with the dowel that snaps onto the wall clips
- Installation in horizontal and vertical direction possible
- Slat size is fully customizable
Sizes
A selection of common used sizes are shown below, however other sizes are available upon request.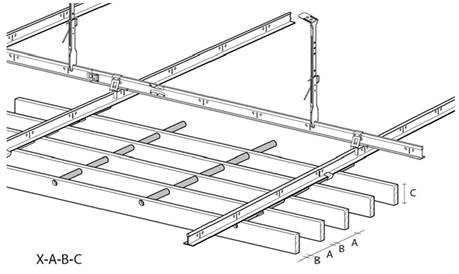
| Solid Wood Grill | X - A - B - C | ||||
| 4 - 70 - 20 - 35 | 4 - 70 - 20 - 50 | 3 - 100 - 20 - 68 | 3 - 150 - 20 - 90/95 | 3 - 100 - 20 - 115 | |
| 5 - 55 - 20 - 35 | 5 - 55 - 20 - 50 | 4 - 80 - 20 - 68 | 3 - 100 - 20 - 90/95 | 4 - 80 - 20 - 115 | |
| 6 - 40 - 20 - 35 | 6 - 40 - 20 - 50 | 5 - 60 - 20 - 68 | 4 - 75 - 20 - 90/95 | ||
| 8 - 25 - 20 - 35 | 8 - 25 - 20 - 50 | 6 - 40 - 20 - 68 | 5 - 50 - 20 - 90/95 |
More product details
More detailed information can be found at the downloads section below. Here you can find information about Technical drawings and specifications, Maximum spans, Dimension & weights, Material requirements per M2.
PRESTAZIONI
Prestazioni acustiche
AIl comfort acustico in un ufficio, una scuola o un edificio pubblico contribuisce al nostro benessere: un comfort acustico ottimale può, infatti, influenzare positivamente la salute, la comunicazione, la sicurezza, la produttività e l'apprendimento.
Giocando con le larghezze dei pannelli e degli spazi vuoti tra di essi è possibile ottenere le prestazioni acustiche richieste dai diversi ambienti.
Resistenza al fuoco
Impregnando il legno è possibile ottenere una resistenza al fuoco (EN13501-1) di classe B-s1,d0.
Soluzioni per umidità elevata
Grazie a uno speciale trattamento ai pannelli in legno, alcune essenze sono perfettamente adatte agli ambienti umidi, come quelli delle piscine.
Disegni CAD
Sostenibilità
Salute e benessere
La gamma di proposte per controsoffitti Hunter Douglas Architectural contribuisce alla sostenibilità degli edifici attraverso soluzioni attente all'estetica che migliorano il comfort e consentono di risparmiare energia. Promuovere la salute e il benessere dei suoi occupanti è senza dubbio la funzione principale di un edificio. Le nostre soluzioni di oscuramento promuovono l'uso di una luce naturale sana, senza i fastidi del riverbero e del disagio termico. I nostri controsoffitti acustici sono un elemento chiave nel raggiungimento del comfort acustico.
Materiali sicuri
I materiali ecologicamente sicuri sono alla base di un'edilizia sostenibile. La nostra strategia è scegliere prima di tutto materiali dalle ottime proprietà ambientali. Molti dei nostri prodotti sono realizzati con l'alluminio prodotto nelle nostre fonderie. Abbiamo ottimizzato i nostri processi per utilizzare fino al 99% di materiali riciclati per produrre la lega adatta ai nostri prodotti. Il nostro legno è certificato FSC e facciamo nostro il principio Cradle to Cradle nello sviluppo dei nostri prodotti.
Risparmio energetico
Ridurre l'utilizzo di energia del parco edilizio complessivo è fondamentale per prevenire il surriscaldamento globale. Molti dei moderni edifici adibiti a uffici utilizzano più energia per il raffrescamento che per il riscaldamento. La gestione efficiente dell'energia solare che attraversa le sezioni trasparenti delle facciate costituisce un'ottima strategia nella prevenzione del surriscaldamento negli edifici vecchi e nuovi. Le nostre soluzioni di oscuramento ad alte prestazioni consentono un sostanziale risparmio di energia, promuovendo al contempo la salute e il benessere.
Responsabilità sociale aziendale
Keen on Green è un'importante iniziativa abbracciata dall'intera azienda e finalizzata alla riduzione del consumo energetico e idrico e della nostra impronta di carbonio complessiva. Ci rifacciamo al quadro della norma ISO 14001 per gestire attivamente i nostri obiettivi Keen on Green. Hunter Douglas e i suoi dipendenti supportano attivamente le comunità in cui vivono e lavorano, così come quelle su scala globale. Le aziende sono fatte di persone. Siamo orgogliosi della nostra rete mondiale di persone competenti, brillanti, appassionate e creative che hanno scelto consapevolmente di lavorare per Hunter Douglas.

