PLANKS CEILING
Metal Planks are a versatile design material that allows architects to create a striking visual effect with their interior metal ceiling design. The wide choice of patterns, shapes, materials and colours can give each project a unique appearance.
Overview
General Information
Why Planks?
Metal planks are ideal for projects where either a high level of acoustic absorption is required or where visual quality of the ceiling is requested. The systems are also ideal for environments where regular access into the plenum is require
Characteristics
- Installation as Lay-On planks, in C-grid or Hook-on system
- Virtually unlimited choice in shapes and finishes offering versatility in ceiling design
- Plank dimensions up to 1050mm in width and 2400mm in length
- Strong acoustic performance when combined with acoustic pads
- Easy access to the plenum and installations above the ceiling
- An impact-resistant version is available for sport hall applications
Application
Metal planks are suitable for all building sectors including corporate, transport (airports, metro, bus & train stations) retail, leisure, public space, hospitality, healthcare, education and residential.
Please contact us to discuss your requirements.
Design & Inspiration
Metal is a highly versatile material that can provide an array of extra visual effects to a ceiling. Individual customization of a ceiling can also be achieved by varying the shapes, their arrangement, the lighting and the colour.
Colour & Finishes
The standard colour range consists of 225 RAL and NCS colours. A large number of the RAL colours are available on a short delivery time. In addition, there are several special metallic colours and chrome finishes available from the Stretch Metal palette. Other special colours are available on request.
Product Details
Materialeigenschaften
Langfeldplatten sind für die Installation mit einer Auswahl von Systemen konzipiert: Auflagesystem, Auflage-Bandraster, eingehängtes Z-Profil oder mit Safety Loop. Langfeldplatten verstärken das modulare Design. Langfeldplatten und -systeme können ebenfalls an die spezifischen Projektanforderungen angepasst werden.

ALPHA (BANDRASTER)
GRÖSSEN DER PANEELE
- max. 1050 x 2400 mm* (Für andere Abmessungen kontaktieren Sie uns bitte.)
SYSTEMDARSTELLUNG
| 1 = C-Gitter-Paneel | 6 = C-Gitter-Profilverbindung |
| 2 = C-Gitter-Profil | 7 = Primäre Profilverbindung |
| 3 = Primäres Profil | 8 = Wandhalterung |
| 4 = Noniushänger | 9 = Kreuzverbinder |
| 5 = C-Gitter-Einhängeschuh | 10 = Sicherungsclips |
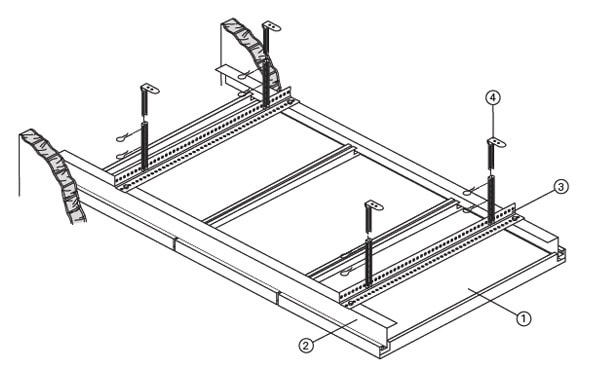
ETA A (EINHÄNGESYSTEM HOOK-ON DURCHGÄNGIG)
GRÖSSEN DER PANEELE
- max. 1050 x 2400 mm* (Für andere Abmessungen kontaktieren Sie uns bitte.)
SYSTEMDARSTELLUNG
| 1 = Einhängeplatte | |
| 2 = Einhängeprofil | |
| 3 = Primäres Profil | |
| 4 = Abhängung | |
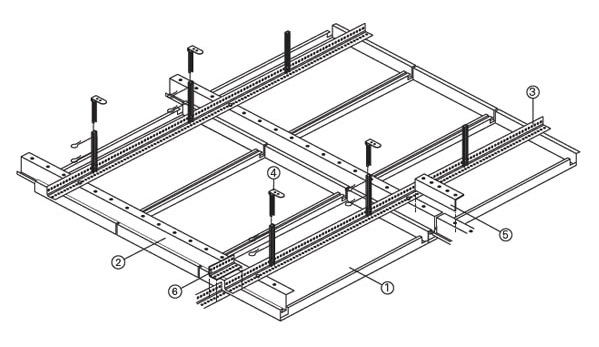
BETA B (EINHÄNGESYSTEM HOOK-ON DURCHGÄNGIG)
GRÖSSEN DER PANEELE
- max. 1050 x 2400 mm* (Für andere Abmessungen kontaktieren Sie uns bitte.)
SYSTEMDARSTELLUNG
| 1 = Einhängeplatte | 6 = Primäre Profilverbindung |
| 2 = Einhängeprofil | |
| 3 = Primäres Profil | |
| 4 = Abhängung | |
| 5 = Einhängeprofil Verbinder |
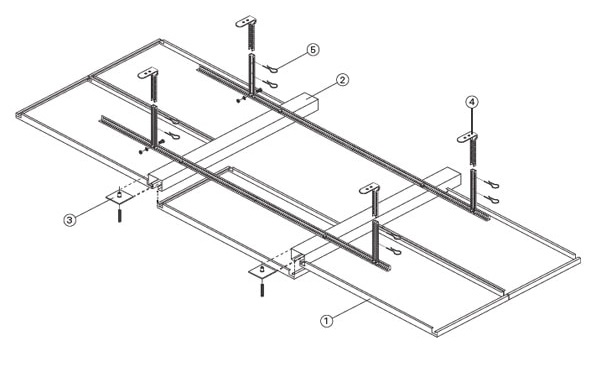
BETA (SICHERHEITSSYSTEM SAFETY LOOP)
GRÖSSEN DER PANEELE
- max. 1050 x 2400 mm* (Für andere Abmessungen kontaktieren Sie uns bitte.)
SYSTEMDARSTELLUNG
| 1 = Einhängeplatte | |
| 2 = Safety-Loop-Profil | |
| 3 = Verschlussplatte mit Schraube | |
| 4 = Noniushänger | |
| 5 = Aufhängungselement |
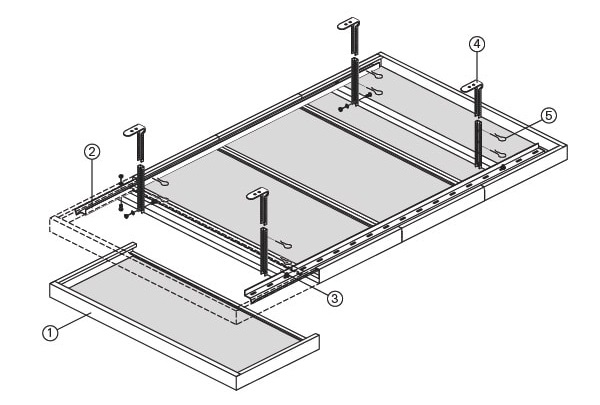
BETA (ISOLA)
GRÖSSEN DER PANEELE
- max. 600 x 2000 mm* (Weitere Abmessungen auf Anfrage.)
SYSTEMDARSTELLUNG
| 1 = Beta Isola-Platte | |
| 2 = Einhängeprofil | |
| 3 = Primäres Profil | |
| 4 = Abhängung | |
| 5 = Sicherungsclips |
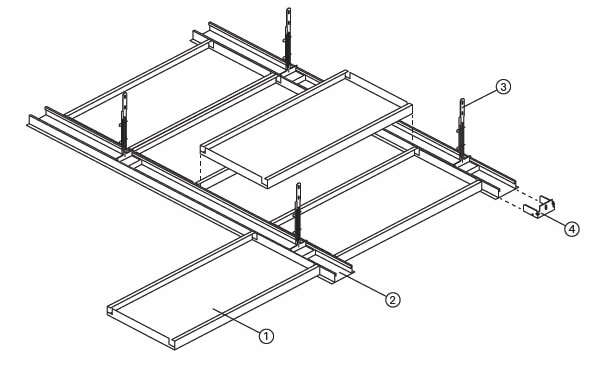
GAMMA (LAY-ON-PLATTEN)
GRÖSSEN DER PANEELE
- max. 1050 x 2400 mm* (Für andere Abmessungen kontaktieren Sie uns bitte.)
SYSTEMDARSTELLUNG
| 1 = Lay-On-Platte | |
| 2 = Bandraster-Profil (nicht HD) | |
| 3 = Aufhängung (nicht HD) | |
| 4 = Wandklammer (nicht HD) |
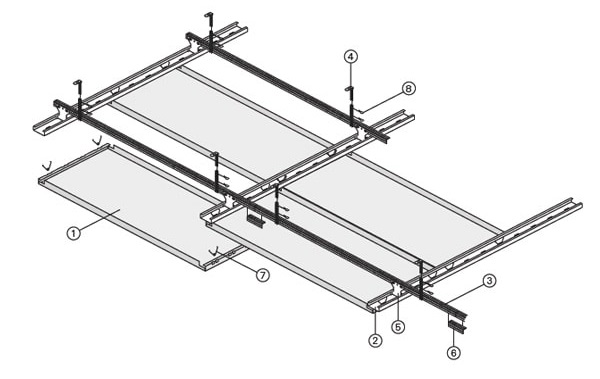
DELTA B (TORSIONSFEDER DURCHGÄNGIG)
GRÖSSEN DER PANEELE
- max. 1050 x 2400 mm* (Für andere Abmessungen kontaktieren Sie uns bitte.)
SYSTEMDARSTELLUNG
| 1 = Delta B-Platte | 5 = C-Gitter-Einhängeschuh |
| 2 = C-Gitter-Pro | 6 = Primäre Profilverbindung |
| 3 = Primäres Profil | 7 = Torsionsfeder |
| 4 = Noniushänger | 8 = Sicherungsclips |
Weitere Produktinformationen
Weitere Produktinformationen finden Sie nachstehend im Downloadbereich. Hier finden Sie Informationen zu den Themen: Maximale Spannweiten, Abmessungen und Gewichte und Materialverbrauch pro m²
Acoustics
ACOUSTIC PERFORMANCE
The acoustic comfort in an office space, school or public building contributes to our well-being as poor acoustic comfort can affect health, communication, safety, productivity and learning. Hunter Douglas high performance acoustical ceiling products are the best solution to deliver outstanding acoustic performance, comfort and an aesthetic pleasing solution. With the Hunter Douglas Planks system an absorption value (αw) 0.75 can be obtained, depending on the ceiling and panel configuration.
More information about acoustics
More acoustic information can be found at the downloads section below.
CAD-Zeichnungen
| Beschreibung | ID | Downloads |
|---|---|---|
| Metal Interior Ceiling Planks Alpha Bandraster 2D | C-i-AlphaBandraster-2D | DWG PDF |
| Metal Interior Ceiling Planks Beta Hook-on Singular 2D | C-i-BetaHookSingular-2D | DWG PDF |
| Metal Interior Ceiling Planks Beta Hook-on Corridor 2D | C-i-BetaHookCorridor-2D | DWG PDF |
| Metal Interior Ceiling Planks Beta Hook-on Continuous 2D | C-i-BetaHookContinuous-2D | DWG PDF |
| Metal Interior Ceiling Beta Hook-on Safetyloop 2D | C-i-BetaHookSafetyloop-2D | DWG PDF |
| Metal Interior Ceiling Beta Hook-on Isla 2D | C-i-PlankBetaHookIsla-2D | dwg pdf |
| Metal Interior Ceiling Planks Delta Torsion spring 2D | C-i-DeltaTorsionspring-2D | DWG PDF |
| Metal Interior Ceiling Planks Gamma Lay-on 2D | C-i-GammaLayon-2D | DWG PDF |
Sustainability
Health and wellbeing
Hunter Douglas contributes to sustainable buildings through aesthetic solutions that enhance comfort and save energy. Promoting health and wellbeing of their occupants is arguably the most important function of buildings. Buildings are not constructed just to be energy efficient. Our shading solutions promote the use of healthy daylight without the hindrances of glare and thermal discomfort. Our acoustic ceilings are a key element in the provision of acoustic comfort.
Sound materials
Environmentally sound materials are key to sustainable buildings. Our strategy is to pick materials that have good environmental properties to start with. Many of our products are made of aluminum produced in our own smelters. We’ve optimized our processes to use up to 99% of recycled content to produce the right alloy for our products. Our wood is FSC certified and we embrace the Cradle to Cradle principle in our product development.
Energy savings
Reducing the energy use of the total building stock is key to the prevention of global warming. Most modern office buildings use more energy for cooling than heating. Effectively managing the solar energy that passes through the transparent part of the façade is a key strategy in the prevention of overheating in both old and new buildings. Our high performance shading solutions bring substantial energy savings, while at the same time promoting health and wellbeing.
Corporate Social Responsibility
Keen on Green is an important company-wide initiative to reduce energy consumption, water usage and our overall carbon-footprint. We embrace the ISO 14001 framework to actively manage our Keen on Green objectives. Hunter Douglas and its employees actively support the communities in which we live and work, as well as those on a more global scale. Business is people. We pride ourselves on our worldwide network of experienced, intelligent, passionate and creative people that have consciously chosen Hunter Douglas as their employer.
Downloads
| Name | Download |
|---|---|
| Ausschreibungstexte | DOC |
| Name | Download |
|---|---|
| Installation Instructions Planks ALPHA C Grid Bandraster | |
| Installation Instructions Planks BETA A Hook on | |
| Installation Instructions Planks BETA B Hook on | |
| Installation Instructions Planks Beta Isola | |
| Installation Instructions Planks BETA Safety loop interior | |
| Installation instructions Planks Delta Torsion Spring Continuous | |
| Installation Instructions Planks GAMMA Lay on | |
| Installationsanweisungen |
