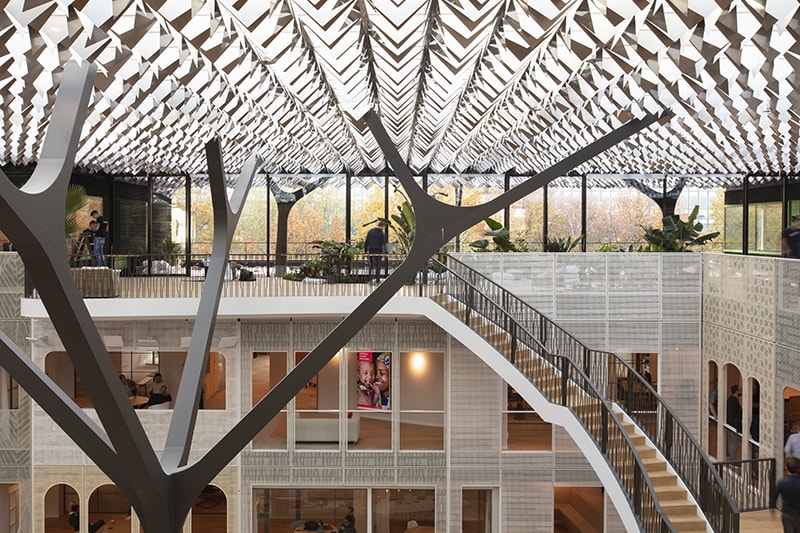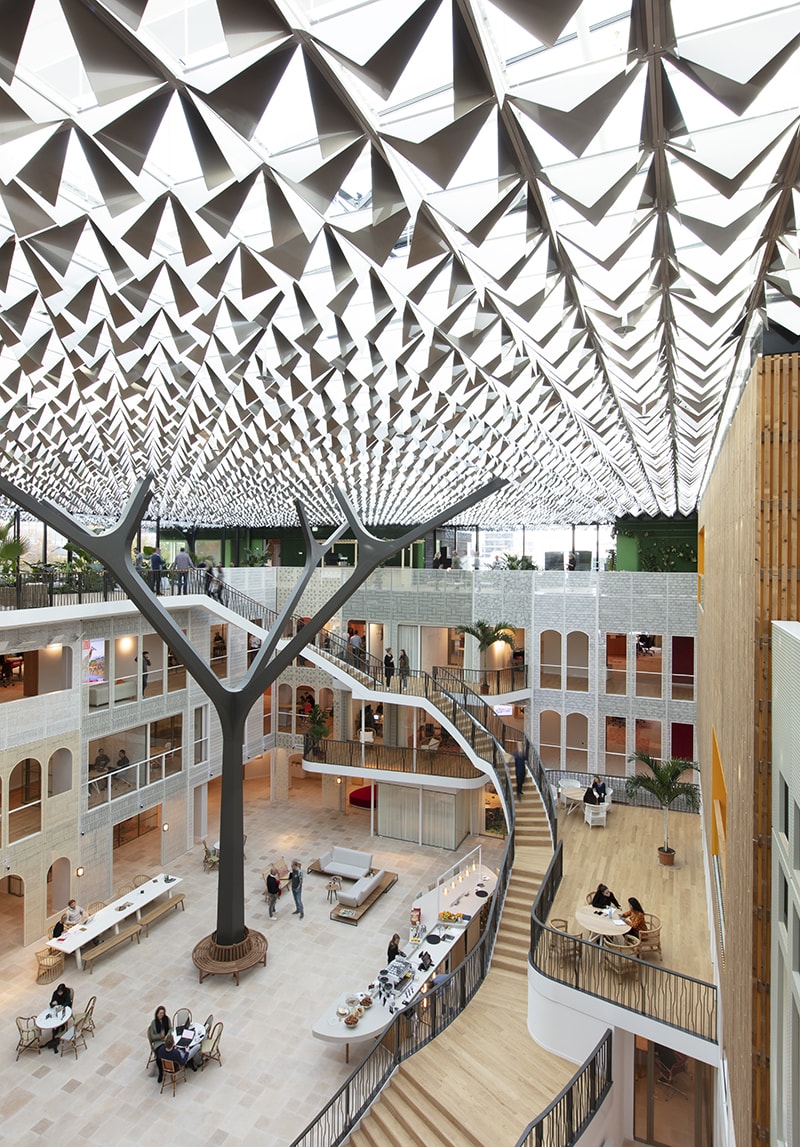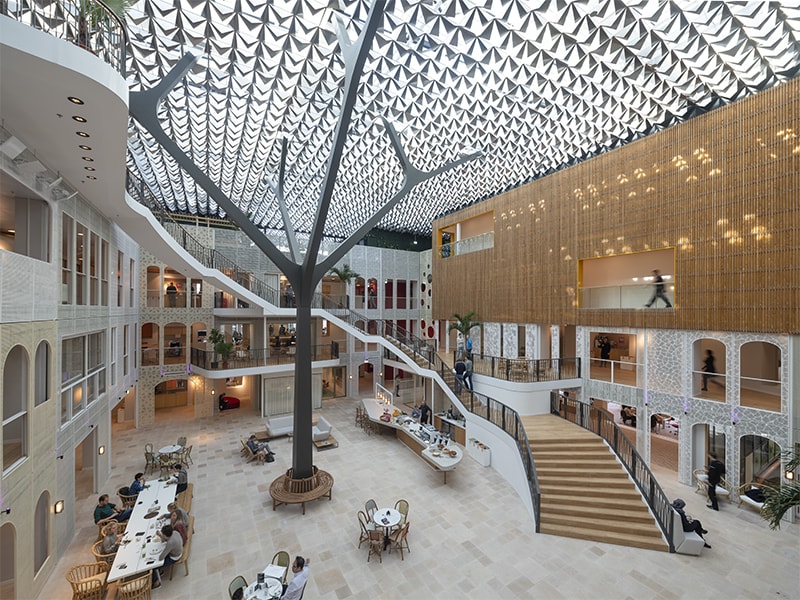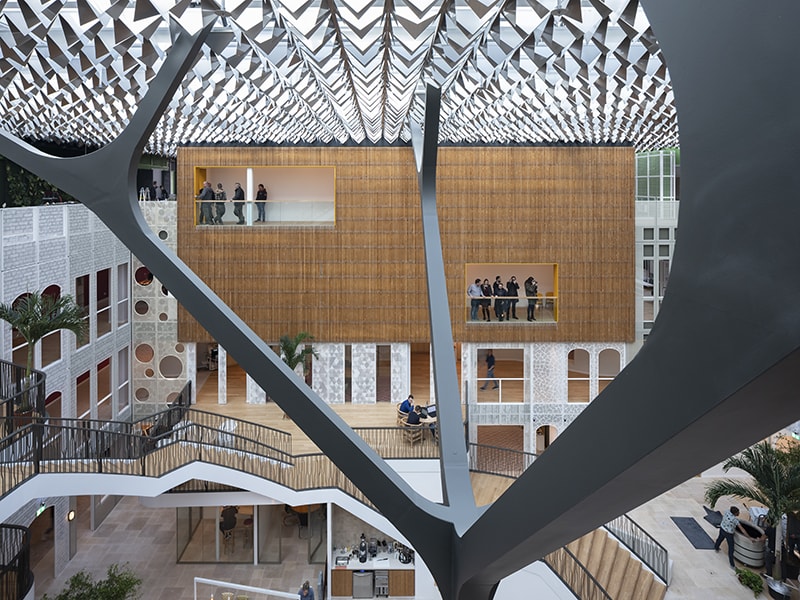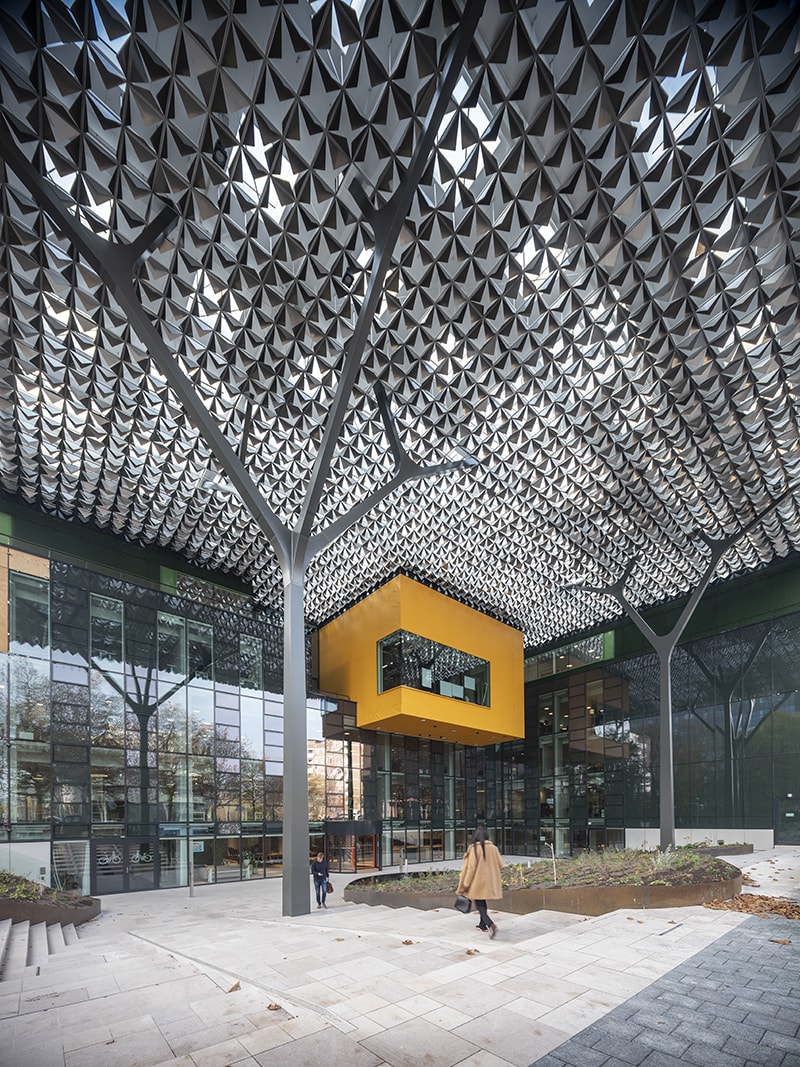Custom-made ceiling for the Dutch Charity Lottery’s new office building
7. Dezember 2018
A leafy canopy adorns the most sustainably transformed building in Amsterdam’s Zuidas district, thanks to the technical ingenuity of Hunter Douglas’ ceiling panels
The offices of the Dutch Charity Lottery in the trendy Zuidas business district of Amsterdam are the most sustainably transformed office building in the Netherlands. The project was recently completed and has already gained iconic fame. The main reason is the striking leaf canopy that graces the atrium and forecourt at the entrance to the building. In addition to the eye-catching aesthetics, the canopy’s architecture reveals high-quality technical innovations, developed by Hunter Douglas.
The office building was designed by architectural firm Benthem Crouwel of Amsterdam. Located on the Amsterdam’s Beethovenstraat, the building has been awarded the highest possible sustainability label: BREEAM Outstanding. The certificateis related not just to the sustainability aspects of the design, but also to sustainable choices made during the construction process. The way in which the atrium and entrance ceiling were designed and installed is an important part of this. Terry Woudenberg is a project advisor at Hunter Douglas and was closely involved in translating the design into technical solutions for the canopy. “The architects’ idea was to create a leaf motif in the ceiling that creates light similar to that of a leafy environment”, Woudenberg explains. “Both inside and outside, the steel columns of the supporting structure have the irregular shapes of trees and branches. A canopy-like ceiling was the obvious next step.” Woudenberg explains that Hunter Douglas designed and produced a flat ceiling, using a total of 3,500 square meters of roof panels, and making sure the inside and outside panels had the same dimensions. The panels consist of four square tiles of 650mm by 650mm, fixed to an aluminium profile. “The design is based on four triangular leaves folded down in different angles. The sets of four leaves were fixed to the ceiling with 58 different types of mounts to form one big, complicated puzzle. The corners of the panels move like leaves. No two profiles are the same, which produces a very special kind of lighting”, says Woudenberg.
Sustainable cooling and heating
In order to make the exterior roof weather-resistant, Hunter Douglas carefully researched and calculated the correct environment-friendly materials and proportions for the profiles. “The indoor climate of the atrium can be controlled for cooling in the summer or for sufficient light and heat in the winter by adjusting the ceiling’s light incidence”, says Woudenberg. The aluminium used in the profiles was manufactured by means of an environment-friendly process and has been provided with a special, durable alloy quality.” The aluminium profiles used by Hunter Douglas are 95% recycled material; the other 5% is corrosion-resistant, high-quality aluminium alloy. The profiles are also furnished with a transparent, powder-coated layer. In this project, Hunter Douglas had the additional task of providing the ceiling parts with the right reflective layer and colour to ensure the correct reflection values. The result is a ceiling with reduced reflection and a very natural appearance. “These extra qualities add aesthetic value as well as sustainable and corrosion-resistant value”, says Woudenberg.
Leaf ceiling: beauty meets engineering
Stefano Letterini, designer and Project Sales Support Ceilings at Hunter Douglas, comments that the leafy ceiling is a fusion of aesthetics and engineering. “The roof covers the whole building, including the atrium and the forecourt”, he explains. “The weight is carried by three large and three small tree-shaped steel columns. The roof filters the daylight through the leaf-shaped panels, which are made from recycled aluminium plates. This creates a special shadowy pattern, which in turn creates a beautiful visual effect.” Letterini adds that the roof must not let in too much sunlight, or the building will get overheated. “The 58 panels have different positions in the ceiling and each can be adjusted differently, so as to be open or closed; this is how the impression of a shadowy, cool place under a tree is created. The closer to the trunk – that is, the steel column – the more dense the foliage. Further away from the trunk, the canopy is more open. It all contributes to the building’s energy-neutrality.” Laurens Schepers, Project Manager and Team Leader of Engineering at Hunter Douglas, explains that adjusting the daylight that comes through the ceiling is a way of saving energy. “In the summer, the light in the atrium is filtered to reduce the heat of the building. And in winter, thanks to the design, enough light comes in. This saves energy, as it means the building does not need artificial lighting”, says Schepers.
Ingenious engineering
Throughout the renovation of the Dutch Charity Lottery building, Hunter Douglas worked closely with Verwol Interieurrealisatie. The specialists in high-end architectural walls from Delft constructed the entire roof. Mark van Vliet, Project Leader at Verwol, was responsible for ensuring the project’s completion. “In order for us to install the light panels with profiles in the atrium and forecourt, contractor JP van Eesteren built up a full volume scaffolding for us. For the roof edges around the building, we used two 15-metre hydraulic hoists, each with a floor area of 7 by 1.8 metres," says Van Vliet. Van Vliet says he was impressed by the clever engineering Hunter Douglas applied to the design. "Because of the wind load, Hunter Douglas designed special thick extrusion profiles for the outside roof, which made installation particularly complicated”, explains Van Vliet. "Hunter Douglas calculated that due to the wind load on the roof, the 2 mm thick outer tiles had to be 0.5 mm thicker than the 1.5 mm thick inner tiles, as a precaution. What’s special about the engineering of this roof is that Hunter Douglas designed each tile separately so that each one has its own position in the profile. Each tile was then numbered so that it would end up in the right place during mounting. It was quite a puzzle for us to get the right type of panel in the right place.” Van Vliet enjoys technically demanding challenges like this one and is proud of the result. “Because of the ceiling system, the building has become a real eye catcher in the Zuidas district.”
The Dutch Charity Lotteries (The National Postcode Lottery, the Friends Lottery and the BankGiro Lottery) are non-profit lotteries that raise funds for charities committed, among other things, to a fairer, greener world.
Queen Maxima of the Netherlands opened the building on December 6th, 2018.
The offices of the Dutch Charity Lottery in the trendy Zuidas business district of Amsterdam are the most sustainably transformed office building in the Netherlands. The project was recently completed and has already gained iconic fame. The main reason is the striking leaf canopy that graces the atrium and forecourt at the entrance to the building. In addition to the eye-catching aesthetics, the canopy’s architecture reveals high-quality technical innovations, developed by Hunter Douglas.
The office building was designed by architectural firm Benthem Crouwel of Amsterdam. Located on the Amsterdam’s Beethovenstraat, the building has been awarded the highest possible sustainability label: BREEAM Outstanding. The certificateis related not just to the sustainability aspects of the design, but also to sustainable choices made during the construction process. The way in which the atrium and entrance ceiling were designed and installed is an important part of this. Terry Woudenberg is a project advisor at Hunter Douglas and was closely involved in translating the design into technical solutions for the canopy. “The architects’ idea was to create a leaf motif in the ceiling that creates light similar to that of a leafy environment”, Woudenberg explains. “Both inside and outside, the steel columns of the supporting structure have the irregular shapes of trees and branches. A canopy-like ceiling was the obvious next step.” Woudenberg explains that Hunter Douglas designed and produced a flat ceiling, using a total of 3,500 square meters of roof panels, and making sure the inside and outside panels had the same dimensions. The panels consist of four square tiles of 650mm by 650mm, fixed to an aluminium profile. “The design is based on four triangular leaves folded down in different angles. The sets of four leaves were fixed to the ceiling with 58 different types of mounts to form one big, complicated puzzle. The corners of the panels move like leaves. No two profiles are the same, which produces a very special kind of lighting”, says Woudenberg.
Sustainable cooling and heating
In order to make the exterior roof weather-resistant, Hunter Douglas carefully researched and calculated the correct environment-friendly materials and proportions for the profiles. “The indoor climate of the atrium can be controlled for cooling in the summer or for sufficient light and heat in the winter by adjusting the ceiling’s light incidence”, says Woudenberg. The aluminium used in the profiles was manufactured by means of an environment-friendly process and has been provided with a special, durable alloy quality.” The aluminium profiles used by Hunter Douglas are 95% recycled material; the other 5% is corrosion-resistant, high-quality aluminium alloy. The profiles are also furnished with a transparent, powder-coated layer. In this project, Hunter Douglas had the additional task of providing the ceiling parts with the right reflective layer and colour to ensure the correct reflection values. The result is a ceiling with reduced reflection and a very natural appearance. “These extra qualities add aesthetic value as well as sustainable and corrosion-resistant value”, says Woudenberg.
Leaf ceiling: beauty meets engineering
Stefano Letterini, designer and Project Sales Support Ceilings at Hunter Douglas, comments that the leafy ceiling is a fusion of aesthetics and engineering. “The roof covers the whole building, including the atrium and the forecourt”, he explains. “The weight is carried by three large and three small tree-shaped steel columns. The roof filters the daylight through the leaf-shaped panels, which are made from recycled aluminium plates. This creates a special shadowy pattern, which in turn creates a beautiful visual effect.” Letterini adds that the roof must not let in too much sunlight, or the building will get overheated. “The 58 panels have different positions in the ceiling and each can be adjusted differently, so as to be open or closed; this is how the impression of a shadowy, cool place under a tree is created. The closer to the trunk – that is, the steel column – the more dense the foliage. Further away from the trunk, the canopy is more open. It all contributes to the building’s energy-neutrality.” Laurens Schepers, Project Manager and Team Leader of Engineering at Hunter Douglas, explains that adjusting the daylight that comes through the ceiling is a way of saving energy. “In the summer, the light in the atrium is filtered to reduce the heat of the building. And in winter, thanks to the design, enough light comes in. This saves energy, as it means the building does not need artificial lighting”, says Schepers.
Ingenious engineering
Throughout the renovation of the Dutch Charity Lottery building, Hunter Douglas worked closely with Verwol Interieurrealisatie. The specialists in high-end architectural walls from Delft constructed the entire roof. Mark van Vliet, Project Leader at Verwol, was responsible for ensuring the project’s completion. “In order for us to install the light panels with profiles in the atrium and forecourt, contractor JP van Eesteren built up a full volume scaffolding for us. For the roof edges around the building, we used two 15-metre hydraulic hoists, each with a floor area of 7 by 1.8 metres," says Van Vliet. Van Vliet says he was impressed by the clever engineering Hunter Douglas applied to the design. "Because of the wind load, Hunter Douglas designed special thick extrusion profiles for the outside roof, which made installation particularly complicated”, explains Van Vliet. "Hunter Douglas calculated that due to the wind load on the roof, the 2 mm thick outer tiles had to be 0.5 mm thicker than the 1.5 mm thick inner tiles, as a precaution. What’s special about the engineering of this roof is that Hunter Douglas designed each tile separately so that each one has its own position in the profile. Each tile was then numbered so that it would end up in the right place during mounting. It was quite a puzzle for us to get the right type of panel in the right place.” Van Vliet enjoys technically demanding challenges like this one and is proud of the result. “Because of the ceiling system, the building has become a real eye catcher in the Zuidas district.”
The Dutch Charity Lotteries (The National Postcode Lottery, the Friends Lottery and the BankGiro Lottery) are non-profit lotteries that raise funds for charities committed, among other things, to a fairer, greener world.
Queen Maxima of the Netherlands opened the building on December 6th, 2018.

