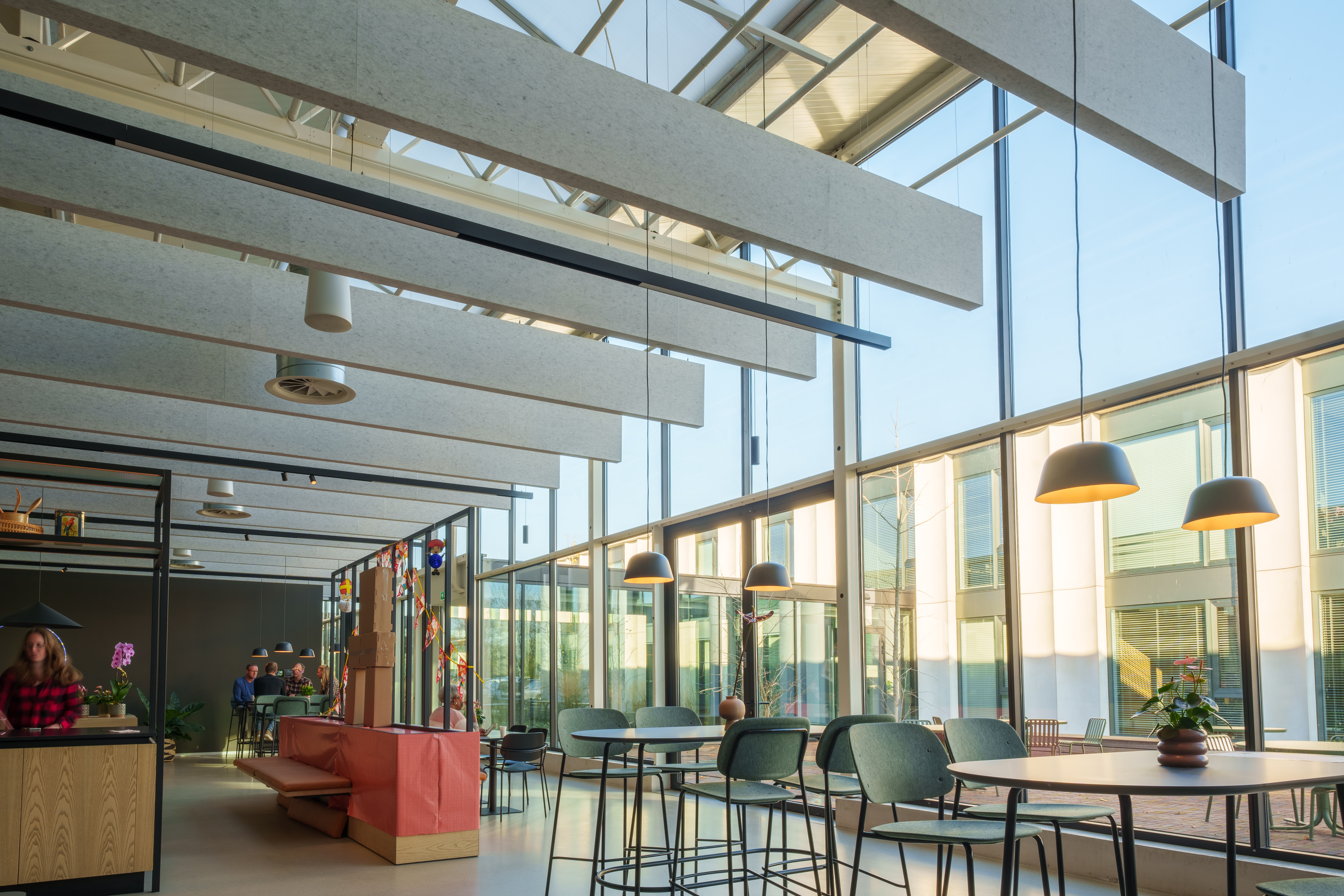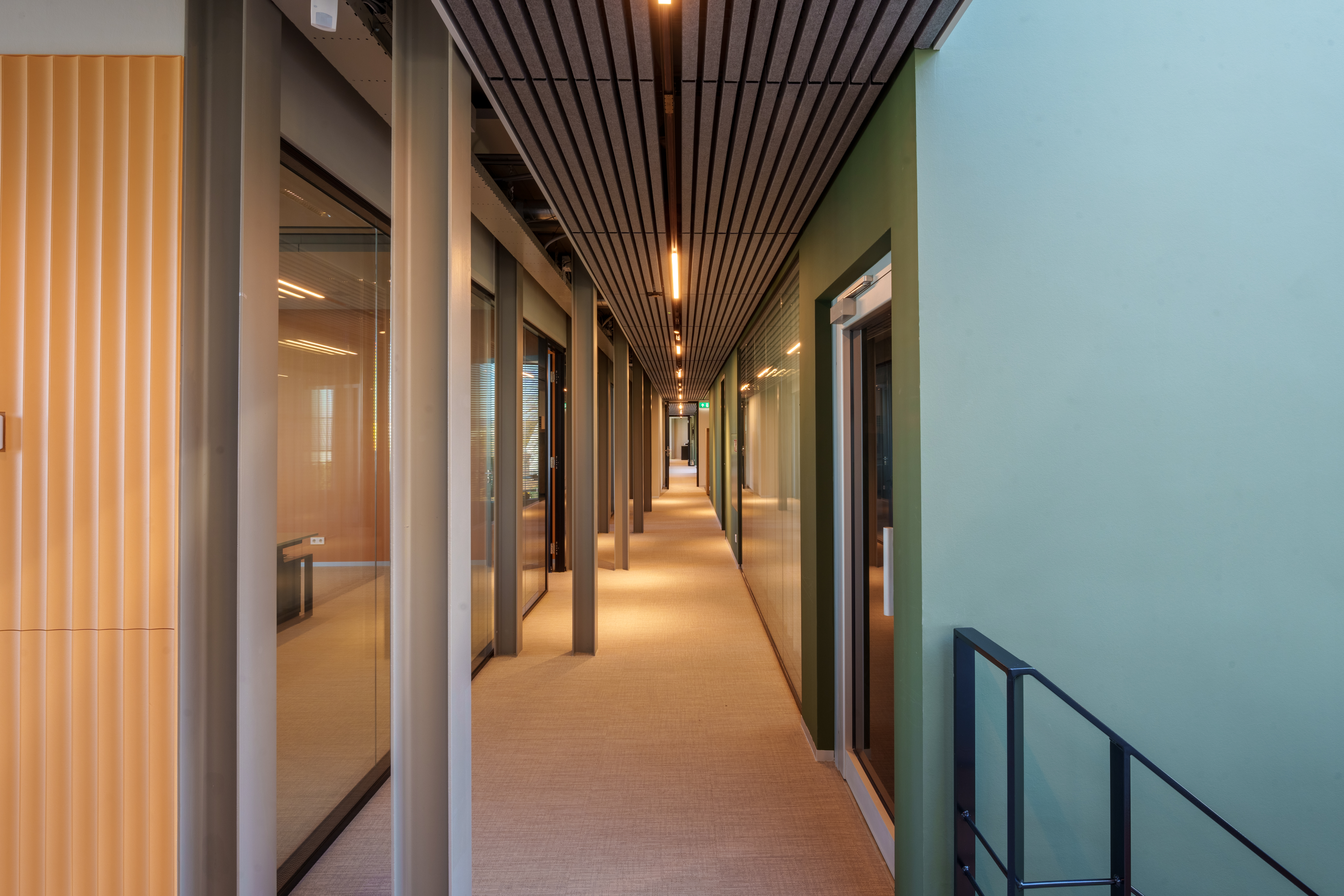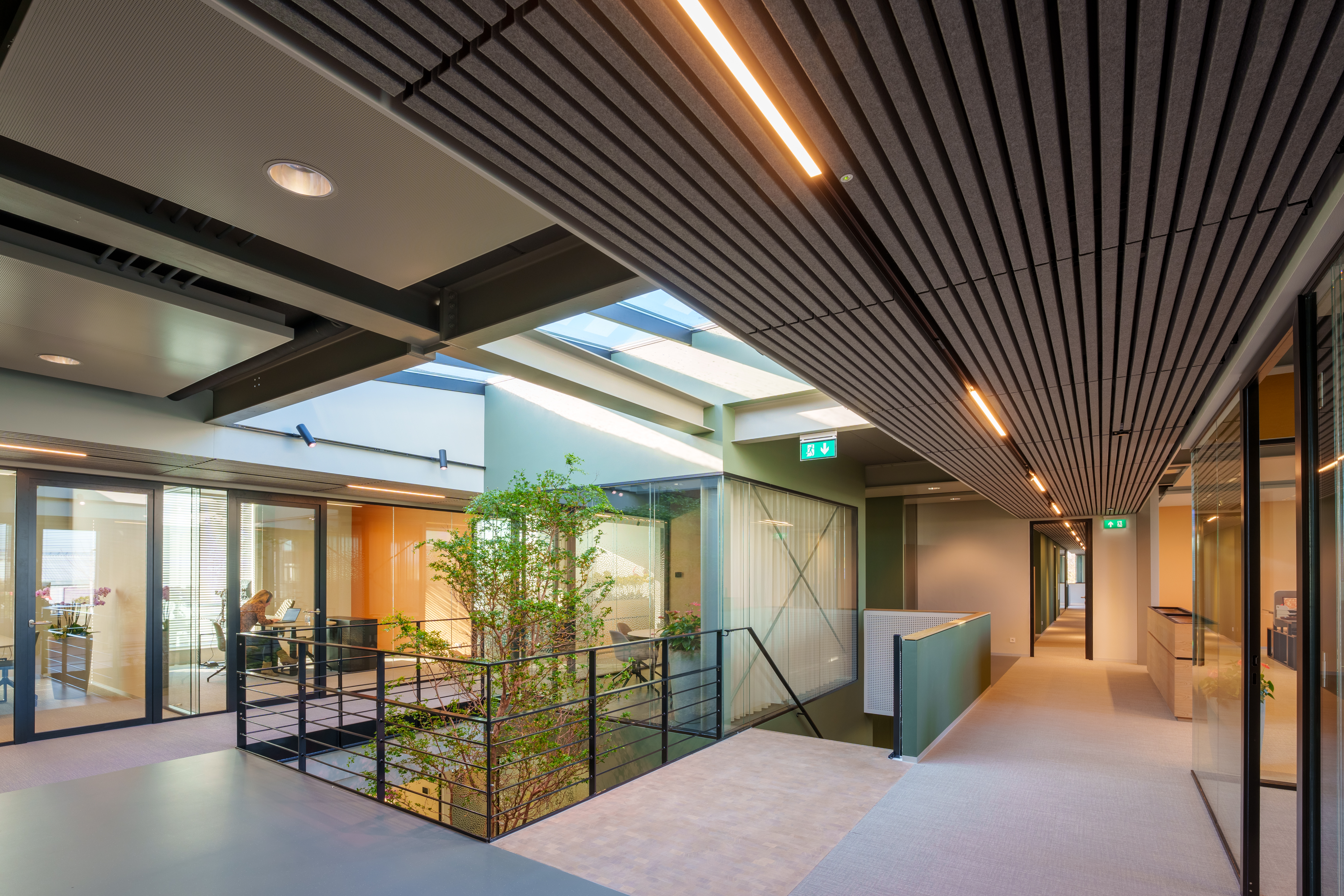Hunter Douglas Architectural supplies Interior ceiling for Anthura Bleiswijk
A radically different design was chosen for the renovated head office of breeder Anthura in Bleiswijk. Both the exterior and interior were drastically overhauled, with Hunter Douglas Architectural taking care of 300 m² of interior ceiling. The architect opted for Heartfelt Linear in brown tones and baffles, achieving both perfect acoustic attenuation and aesthetic quality.
The assignment for the design landed on the desk of Hans Kalkhoven, architect at Atelier Pro.The Westland is no unfamiliar territory, he explains. “I had already made suggestions for improvements at a number of nearby locations,” he says. “What always strikes me about large business parks is that the presentation is often messy. Cars, storage tanks and other objects are right in front of the front door. For a multinational like Anthura, representation is important. So that was something I wanted to tackle first.”

Heartfelt interior ceilings
Perhaps the biggest change for the redesigned head office took place inside. Kalkhoven says: “The layout of the building was extremely outdated. It was actually a jumble of small spaces, where contact was barely possible. All interior walls were removed, and only the shell remained. The new setup offers much more openness for a 'look behind the scenes'. That is only fair; after all, it is an incredibly interesting company.”
These newly opened spaces meant a solution had to be found for the noise level. Kalkhoven found that solution in Heartfelt Multipanel. “The ceiling panels provide acoustic absorption, but they also look good. Furthermore, the horizontal slats lower the space. In such a large greenhouse, you as a visitor can quickly feel lost. This gives a pleasant effect."

Large baffles
These unique and very large baffles were installed in a space for receptions and presentations and Kalhoven says this was a deliberate choice.
“The experience of a large, tall space is important[J1] , but where high requirements are also set for room acoustics, baffles are a good solution,” he says. “Due to the open structure, the space above is still clearly visible. In this case, plenty of daylight can still come in. In perspective, the baffles and the lighting together form a flat ceiling that makes the space organised and tranquil.
“It is a large, tall space, and these baffles provide acoustic absorption and the feeling of a suspended ceiling. The baffles are also suspended with thin cables so there is virtually no visible sub-construction; it looks like the baffles are floating in the air. From this reception area, you can also immediately see the presentation arrangement of plants in the test greenhouse, giving you the feeling – partly due to the open structure of the ceiling – that you are also literally in the greenhouse."
The choice for Heartfelt baffles in the spaces was both aesthetic and functional because an interior ceiling is something to flaunt, explains Kalkhoven. “I am a bit allergic to boring, white ceiling panels; overall I think it looks very shabby. That is why I like to look for solutions that combine aesthetics, technology and – in this case – acoustics. All these requirements come together in Hunter Douglas Architectural products. I use them regularly in my projects."
21 football fields in size
The exterior of the complex was also taken care of, says Kalkhoven. “It is about 21 football fields in size, and the largest greenhouse has a shape similar to the Crystal Palace in London. That building immediately grabs your attention, but it is not the head office. The head office itself is 'merely' 1000 m², which is nothing compared to the overall site. It is therefore up to me to ensure the head office stands out more.”
Kalkhoven and his team achieved this by separating the building from the greenhouse complex, which increased the contrast between the building and the greenhouses behind it. “This way you ensure that it is easier to recognise. The now 20-year-old facade has also been completely renovated. No distractions, and drawing attention to where it belongs. All this combined, particularly with the interior ceilings supplied by Hunter Douglas, makes this a special project.”

