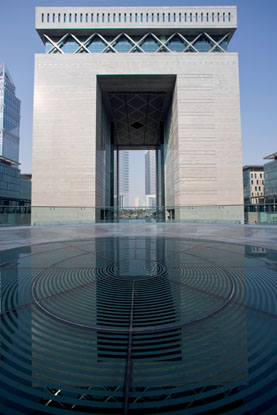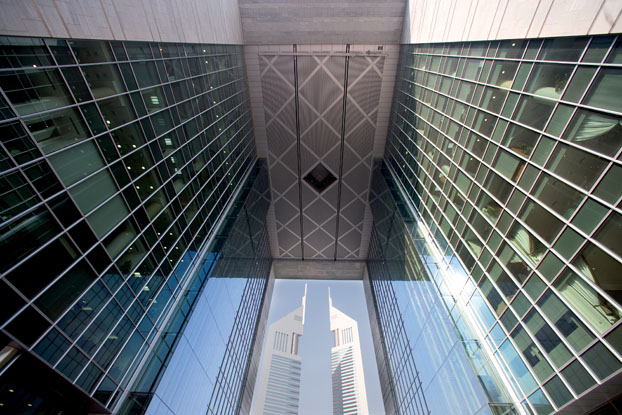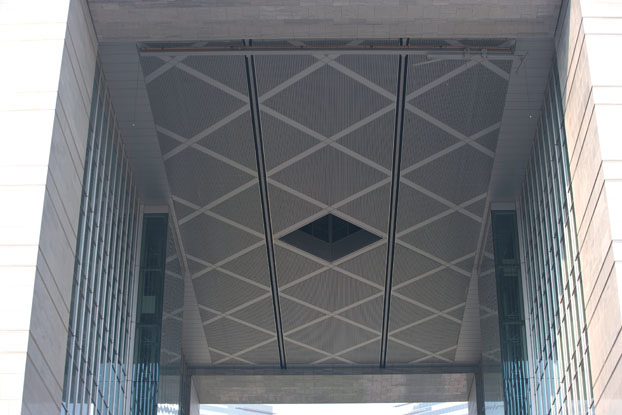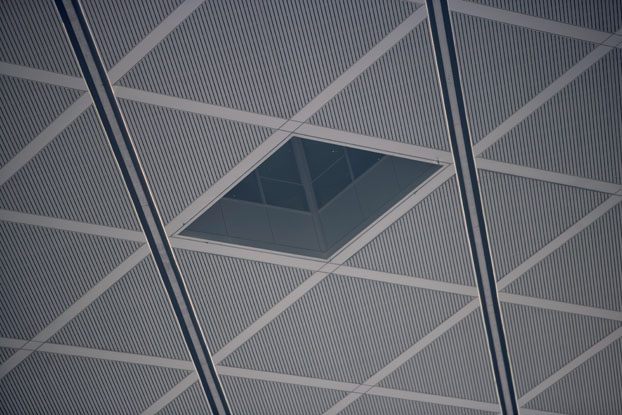DIFC Gate Building
Location:
Dubai, United Arab Emirates
Architect/Specifier:
Gensler
Featured Products:
de plafond linéaire ouvert 80B/84BIn 2005, RMJM was commissioned to design the six Gate Precinct buildings to provide a transparent and elegant backdrop to the existing Gensler/Hyder designed Gate Building. The design of the precinct buildings, with special consideration to their height and proportions, relate harmoniously to the Gate Building. They are exactly half the Gate Building’s height and the distance between the Gate and the precinct buildings is exactly the same as the height of the Gate itself.
The development is interconnected by a full height glass air conditioning link and decorative shaded colonnade which creates a human scale for the development. There is easy movement from building to building within a controlled environment, with a fluid link to the vibrant cafes, restaurants and terraces around the natural landscaped plaza. Externally the predominant material is high tech full height glass that clads the majority of the building.
This is contrasted with warm colored granite and fabric shades at lower levels. Internally the use of marble, sandstone, granite and rich dark woods create a modern yet sophisticated working environment befitting the importance of the area and its tenants.
The sun control systems supplied by Hunter Douglas improves the efficiency of natural light use of the building. Hunter Douglas architectural products Aerofoils 500AF and Sun Louvre 84R and 90Z provides a comfortable and light indoor environment for the occupants.




