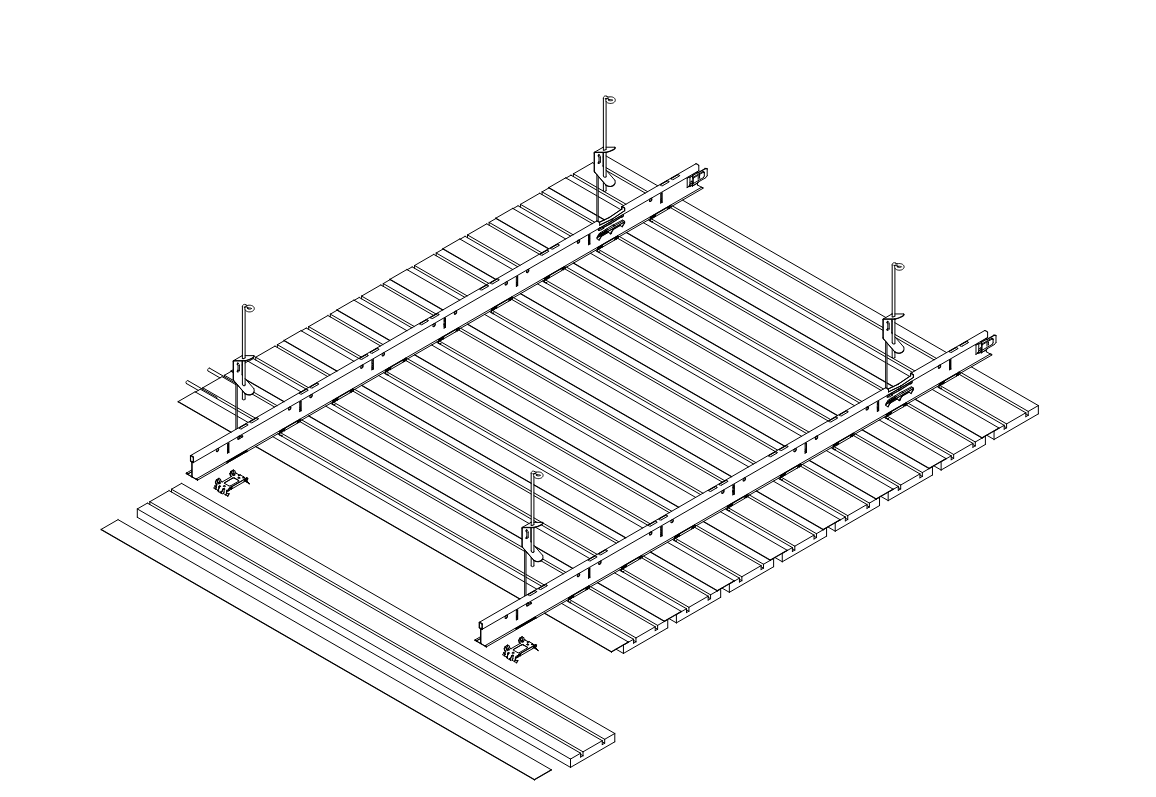VENEERED WOOD LINEAR
The Veneered Wood Linear range consists of linear ceiling and wall panels, made of an MDF core, covered with a wooden veneer. Standard, the 16mm thick panels are available in lengths up to 2380mm, and different widths can be combined. The wide range of veneers, finishes and perforations can always match the design intent.
Overview
General Information
Why Veneered Wood?
Veneered Wood Tiles & Panels are an environmental friendly building product with endless possibilities. The wood is used efficiently in the production of veneer, as modern production methods ensure that around 800-1000 m2 of veneer can be produced from 1 m3 of wood. With the demountable clips, the panels can be easily installed and be removed to have access to the plenum.
Characteristics
- Custom panel sizes for a made to measure solution
- High acoustics with the open joint system, covered with non woven acoustic tissue
- Panel widths of 65-140 mm and lengths up to 2380 mm, other sizes on request
- Easy and fast installation with special clips
- Different widths and heights can be combined for a dynamic design
- Available as a ceiling and wall solution
Application
The Veneered Wood Tiles and Panels are suitable for all building sectors: Corporate, Transport (airports, metro-, bus -, train stations), Retail, Leisure, Public spaces, Hospitality, Healthcare, Education or Residential.
Natural Flexibility
Veneered Wood Linear give you the freedom to make a natural looking wall or ceiling design. The look of the wood panels is created by a careful selection of the species type, colour and structure. The natural growth patterns of each tree can be clearly seen in the veneer, including natural characteristics such as knots and outgrowth. Once the veneer is chosen, the panels will be produced according to the lay out plan to ensure a perfect fit.
Wood species & Finishes
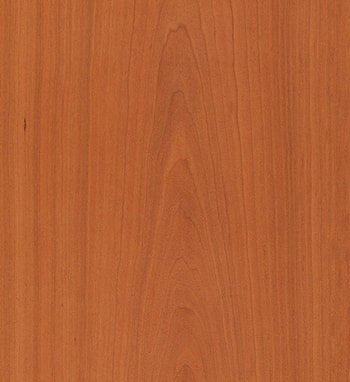 | 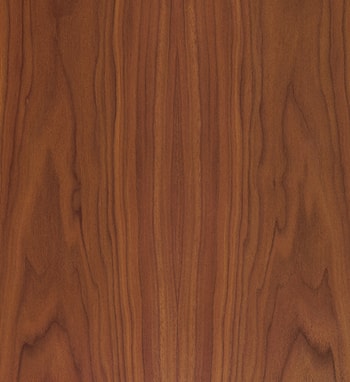 | 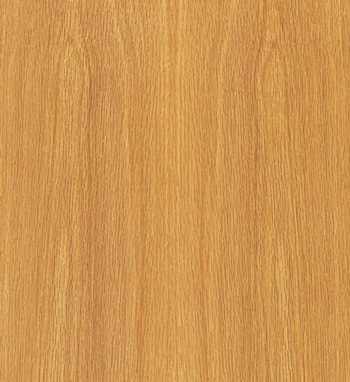 | |
| American Cherry | American Walnut | American White Oak | |
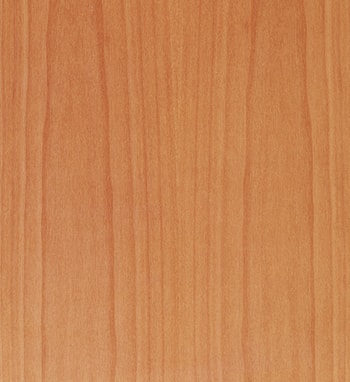 | 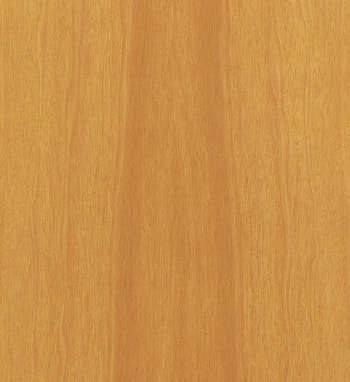 | 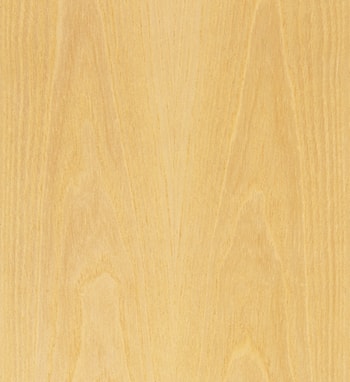 | |
| American Maple | Anigre | Ash | |
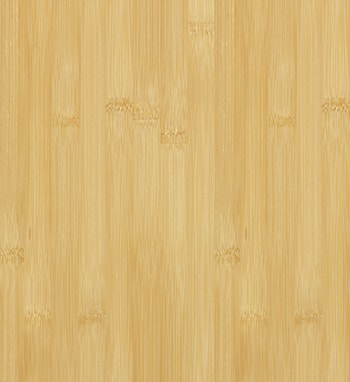 | 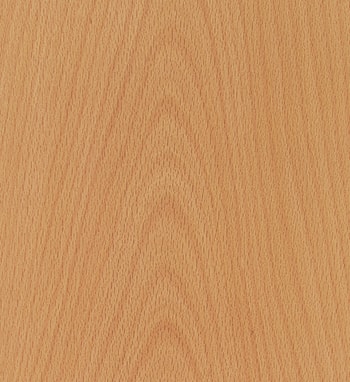 | 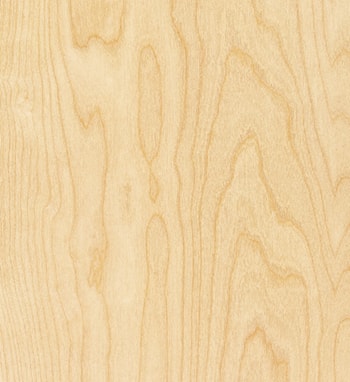 | |
| Bamboo | Beech | Birch | |
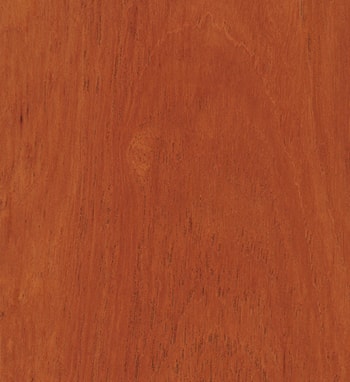 | 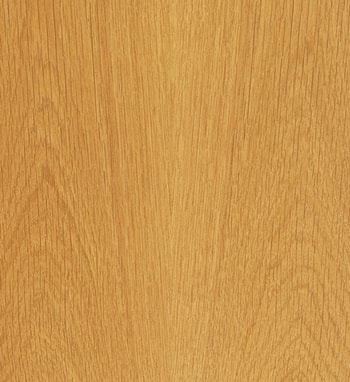 | 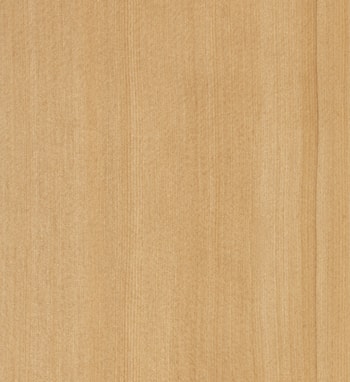 | |
| Cedar | European Oak | Hemlock | |
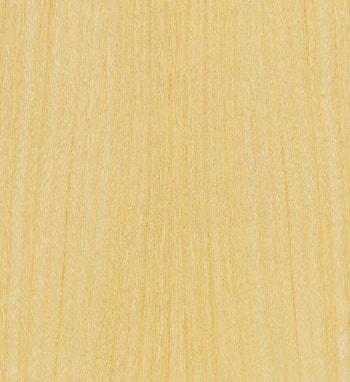 | 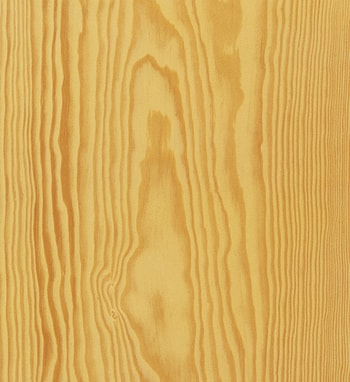 | 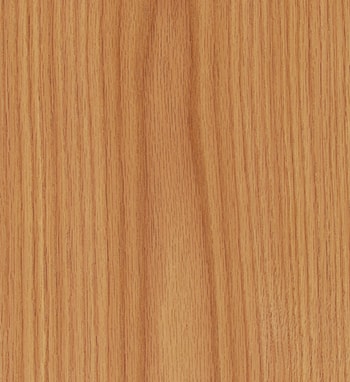 | |
| Koto | Pine | Red Oak | |
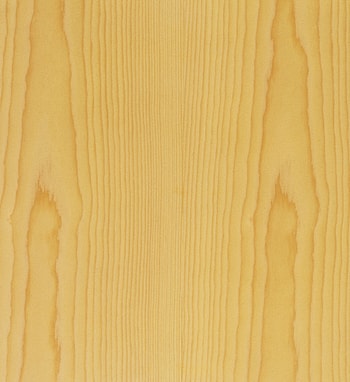 | 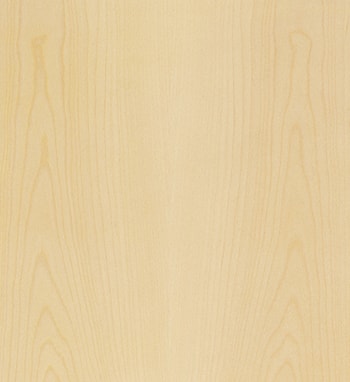 | 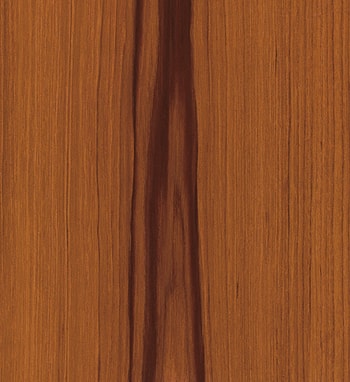 | |
| Spruce | Sycamore | Teak |
Choose from more than 40 veneers to create the ideal ambiance and feel. From light to dark tones, there is a veneer for each design. Standard, the panels are provided with a transparent lacquer, but if a special look is required, special varnishes, staining or paint finishes are also possible.
Veneer matching
The veneer sheets, with a width of 10-25 cm, are book-matched and glued to form panels. Upon request it is also possible to slip-match or miss-match sheets. Depending on how the veneers are matched, a significant design is created.
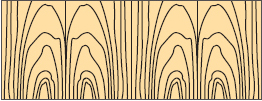 | 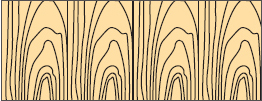 | 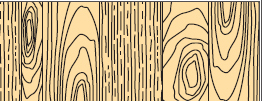 |
| Book Matched | Slip Matched | Mis Matched |
Product Details
The Veneered Wood Linear panels can be produced in any size up to 140mm width and 2380mm length, other sizes available upon request. The gap between the panels is normally covered with an acoustic non woven tissue. Depending on the joint width, high acoustic performances can be achieved.
Ceiling fixation
The panels can be easily fixed onto a T-24mm suspended profile, by the use of metal clips. A joint of maximum 40 mm between the panels can be created.
Wall fixation
The panels can be fixed to a wall with metal clips, which are fixed onto aour SLR system
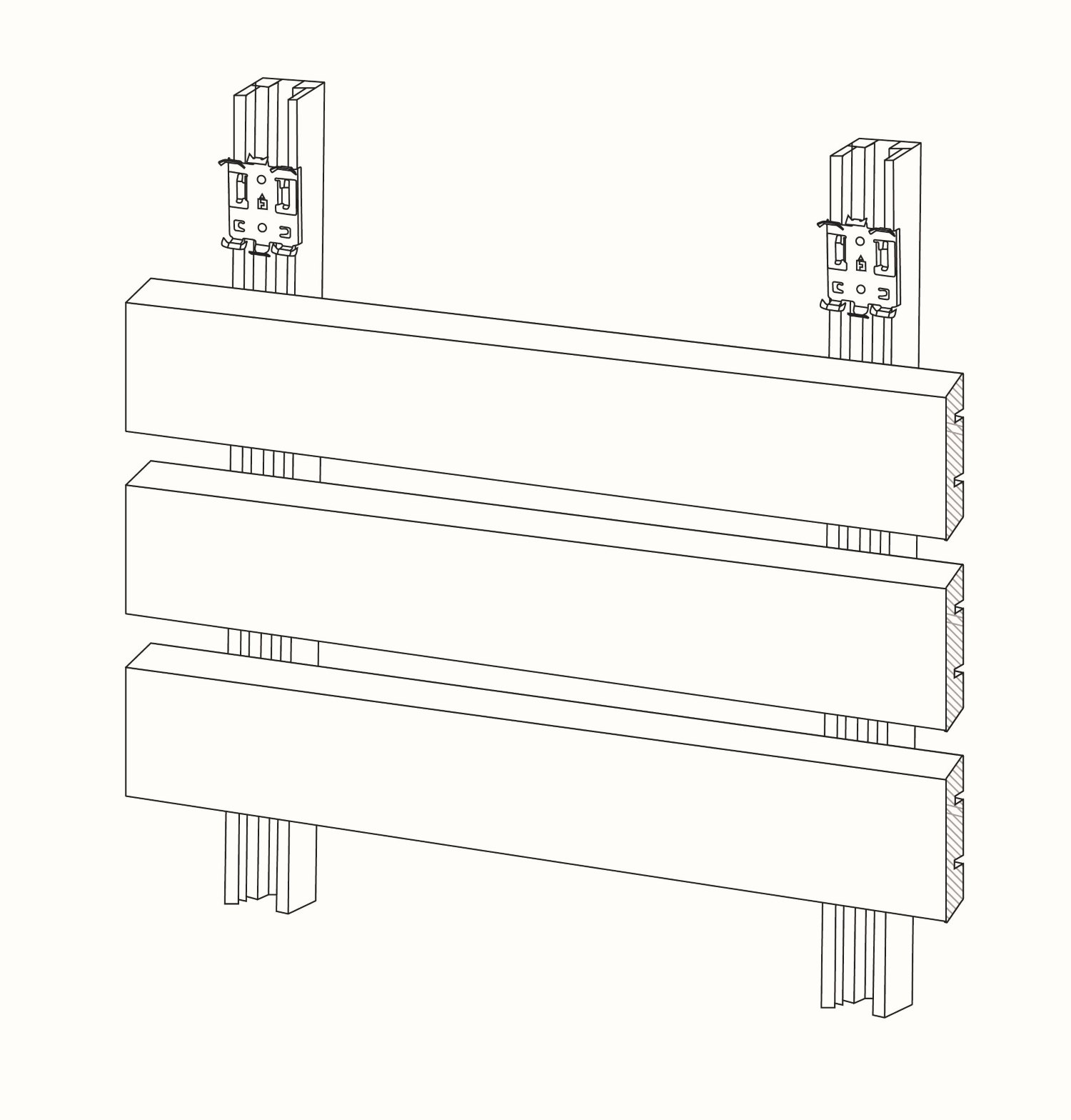
Performance
Acoustic performance
Acoustical comfort in an office space, school or public building contributes to our well-being as good acoustic comfort can positively affect health, communication, safety, productivity and learning.
Playing with the panel width and gap will, can provide the necessary acoustic performance for different atmospheres. Optionally, the panels can also be perforated.
Invisible Acoustics
Recently, Hunter Douglas developed a new perforation pattern which has extremely good acoustics. This mini micro perforation pattern consists of 0.5mm diameter holes, which from a distance is not visible to the naked eye. This allows the designer to use a high acoustic panel, on a seemingly non-perforated panel.
Reaction to fire
By impregnating wood, a reaction to fire classification (EN13501-1) of B-s1,d0 can be achieved.
Sustainability
Health and wellbeing
Hunter Douglas contributes to sustainable buildings through aesthetic solutions that enhance comfort and save energy. Promoting health and wellbeing of their occupants is arguably the most important function of buildings. Buildings are not constructed just to be energy efficient. Our shading solutions promote the use of healthy daylight without the hindrances of glare and thermal discomfort. Our acoustic ceilings are a key element in the provision of acoustic comfort.
Sound materials
Environmentally sound materials are key to sustainable buildings. Our strategy is to pick materials that have good environmental properties to start with. Many of our products are made of aluminum produced in our own smelters. We’ve optimized our processes to use up to 99% of recycled content to produce the right alloy for our products. Our wood is FSC certified and we embrace the Cradle to Cradle principle in our product development.
Energy savings
Reducing the energy use of the total building stock is key to the prevention of global warming. Most modern office buildings use more energy for cooling than heating. Effectively managing the solar energy that passes through the transparent part of the façade is a key strategy in the prevention of overheating in both old and new buildings. Our high performance shading solutions bring substantial energy savings, while at the same time promoting health and wellbeing.
Corporate Social Responsibility
Keen on Green is an important company-wide initiative to reduce energy consumption, water usage and our overall carbon-footprint. We embrace the ISO 14001 framework to actively manage our Keen on Green objectives. Hunter Douglas and its employees actively support the communities in which we live and work, as well as those on a more global scale. Business is people. We pride ourselves on our worldwide network of experienced, intelligent, passionate and creative people that have consciously chosen Hunter Douglas as their employer.

