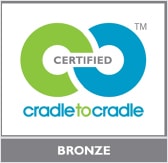OPEN FACADE SYSTEMS
Hunter Douglas Open Façade Sun Louvres blend design and functionality. They bring a distinct look to a building's exterior, while providing shade and comfort to the people inside. The aluminium panels provide an effective sun control solution and create a semi transparent envelope around the facade.
Overview
General Information
Why Open Facade Systems?
Used as open facades or in front of windows, louvre panels provide shading from all sun angles, reducing glare and heat gain around the building. They create a visual boundary to the building while still allowing natural ventilation and outward view where required. Hunter Douglas offers a variety of louvre systems in different shapes and materials. They are produced in high quality materials and have been designed for easy installation. They also add a sleek appearance to the building envelope.
Characteristics
- Panels in roll formed or extruded aluminium offer excellent weather resistance
- Matching support structures in aluminium make a complete and highly durable system
- Variable modules for optimum shading efficiency
- Continuous linear appearance of panels
- Virtually mainenance free
- Cradle to Cradle Certified™ Bronze (Cradle to Cradle Certified™ is a certification mark licensed by the Cradle to Cradle Products Innovation Institute).
Application
Open facade systems are typically specified on larger building projects, such as offices or public utility buildings. They are chosen as an effective sun control solution or as a ventilating envelope to visually divide open spaces.
Design & Inspiration
Hunter Douglas produce systems that are elegant and with an attention to detail that is designed to create a crisp and clean appearance.
Colours & Finishes
Hunter Douglas offers roll formed or extruded aluminium panels for open facades. Roll formed panels are coil coated with a superior UV and scratch resistant Luxacote® paint system that is available in a wide range of colours. Luxacote(R) is a powerful 3-layered system consisting of an Anorcoat pretreatment, a PU-based colour coating and a transparent topcoat for added durability. The inside of the panels can be white for improved light reflection or be the same colour as the outside. Extruded panels can be anodised in a natural silver colour or a range of alternative colours and shades. Anodisation is an electrolytic process that turns the top layer of the aluminium itself into a strong protective surface that is resistant to all conditions. For an even wider choice of colours, extruded panels can be powder coated in the full range of RAL colours or specified to a designers specific colourway.
Product Details
Material characteristics
Hunter Douglas supplies roll formed or extruded aluminium panels for open facade systems. Roll formed panels are available as C-shaped or Z-shaped profiles. Their typical span capacity is around 1.2 meter (at 1 kN/m2 wind load). The panels are easily clipped to their aluminium brackets that in turn slide into the matching aluminium support profile. Extruded panels are available in two different C-shapes and fixed to their support structure with glass-reinforced plastic brackets. Their typical span capacity is around 2.4 metre (at 1 kN/m2 wind load).
The choice of the correct support structure will depend on the location of the project, the panel span and the building structure. The aluminium support profiles have been designed to be an integral part of the system and enable easy and fast installation.
More product details
More detailed information can be found at the downloads section below.
CAD Drawings
| Description | ID | Downloads |
|---|---|---|
| Sun Louvres Type 70S | SC-SL-70S-2-2D | dwg pdf |
| Sun Louvres Type 132S | SC-SL-132S-2D | dwg pdf |
| Sun Louvres Type 84R SLR | SC-SL-84R-SLR-2D | dwg pdf |
| Sun Louvres Type 84R SL2 | SC-SL-84R-SL2-2D | dwg pdf |
| Sun Louvres Type 84R SL3 | SC-SL-84R-SL3-2D | dwg pdf |
| Sun Louvres Type 84R SL5 | SC-SL-84R-SL5-2D | dwg pdf |
Sustainability
Health and wellbeing
The Hunter Douglas Architectural range of ceiling products contribute to sustainable buildings through aesthetic solutions that enhance comfort and save energy. Promoting the health and well being of their occupants is arguably the most important function of building. Our shading solutions promote the use of healthy daylight without the hindrances of glare and thermal discomfort. Our acoustic ceilings are a key element in the provision of acoustic comfort.
Sound materials
Environmentally sound materials are the key to a sustainable building. Our strategy is to pick materials that have good environmental properties to start with. Many of our products are made of aluminum produced in our own smelters. We have optimised our processes to use up to 99% of recycled content to produce the right alloy for our products. Our wood is FSC certified and we embrace the Cradle to Cradle principle in our product development.
Energy savings
Reducing the energy use of the total building stock is key to the prevention of global warming. Most modern office buildings use more energy for cooling than heating. Effective management of the solar energy that passes through the transparent part of the façade is a key strategy in the prevention of overheating in both old and new buildings. Our high performance shading solutions bring substantial energy savings, while at the same time promoting health and wellbeing.
Corporate Social Responsibility
Keen on Green is an important company-wide initiative to reduce energy consumption, water usage and our overall carbon-footprint. We embrace the ISO 14001 framework to actively manage our Keen on Green objectives. Hunter Douglas and its employees actively support the communities in which we live and work, as well as those on a more global scale. Business is people. We pride ourselves on our worldwide network of experienced, intelligent, passionate and creative people who have consciously chosen Hunter Douglas as their employer.
