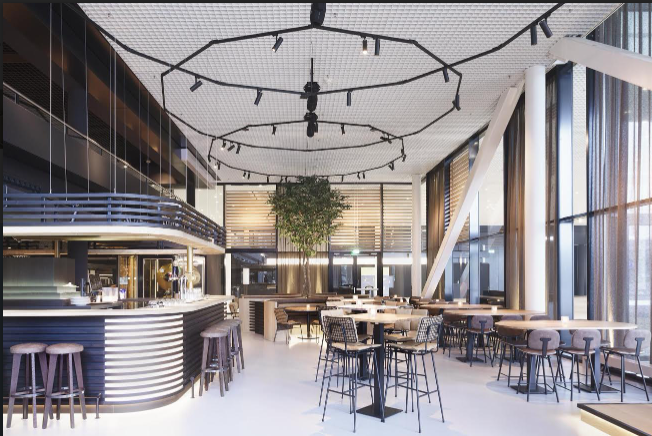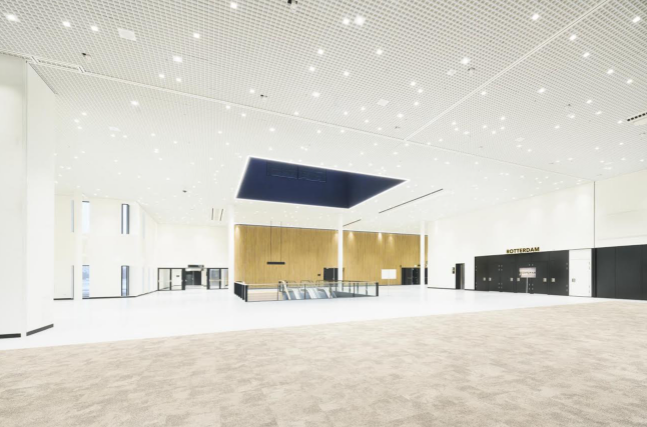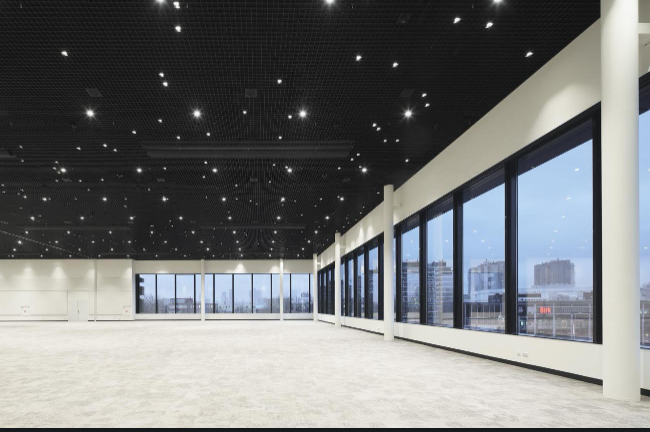Hunter Douglas Architectural supplies 17,000 m2 of new ceiling for Rotterdam Ahoy.
Hunter Douglas Architectural supplies 17,000 m2 of new ceiling for Rotterdam Ahoy.
As part of its major renovation, the Ahoy Convention Centre in Rotterdam has recently replaced its existing ceiling system with a new innovative and sustainable range of applications developed by Hunter Douglas Architectural. This world-renowned manufacturer of architectural ceiling systems replaced over 17,000 m² of ceiling with a range of modern and durable indoor and outdoor systems.
Hunter Douglas Architectural has been known for years as an innovative manufacturer of first-class ceilings and walls for leading projects worldwide. The company has made significant contributions to the visual development of various shopping centres, airports, government buildings, hospitals, universities and offices. Rotterdam Ahoy can now also be added to this list. With a conference and meeting centre, six exhibition and event halls and an indoor arena, Rotterdam Ahoy is a multifunctional accommodation in Rotterdam South. The capacity varies from 10 to 25,000 people.
Smart and aesthetic solutions for heat, light, noise and energy control
Through ingenious engineering and the right product choices, Hunter Douglas Architectural has ensured that the visions of the partners involved have come to life. For example, the Ahoy ceiling is equipped with smart and aesthetic solutions that control heat, light, sound and energy without making any concessions in terms of sustainability. The objectives and the versatile use of the event location had to be carefully and critically examined, which resulted in various practical and applicable solutions.
For example, Cell Ceilings have been chosen for outdoor applications. These Luxalon® Exterior Ceilings from Hunter Douglas Architectural open up new possibilities for expressive architecture and add durability and beauty to the exterior of any building. The ceilings are made of special corrosion-resistant aluminum and developed to withstand the most extreme weather conditions.
Translation of versatile objectives into practical applications
Cell ceilings from Hunter Douglas have also been used for the interior ceilings at Ahoy. These high-quality aluminum grid ceilings are a perfect application for interiors where open and light constructions are preferred. The grid ceilings help to shape a space and provide interesting shading and light effects. These ceiling systems are ideal for a plenum with limited depth in a room where a light and open ceiling is required. This is often the case in public spaces and many areas of Rotterdam Ahoy are of course no exception.
Another innovative application that has been chosen is the HeartFelt® modular felt ceilings. This is Hunter Douglas Architectural's new felt ceiling system that has won the highest award of the Red Dot Award 2017 in the Product Design category. The characteristic properties of this inspiring solution are due to the special acoustic and visual properties, which perfectly match the versatile use of an event space. HeartFelt® is a modular, linear, felt panel made of non-woven thermoformed PES fibres. The system is C2C certified, making it an excellent sustainable application.
Finally, 300C / L ceilings have been used for indoor applications. These wide ceiling plates are very suitable for public areas with a high noise level such as airports, shopping centers or conference buildings. Thanks to the excellent sound quality, a 300C / L ceiling transforms loud environments into spaces with pleasant acoustics. The acoustic comfort in a public building such as Rotterdam Ahoy is of course very important to offer the visitors of the event hall the best possible experience.
David Hess, partner for Kraaijvanger Architects who managed the design for the new Ahoy commented "The design of the ceiling fulfills an important function in the visitor's experience. Ahoy Rotterdam is a multifunctional building in which special experiences take place. On the one hand, the design supports a special experience in the form of a concert, a theatre performance or a conference. On the other hand, the architecture should not distract from the multitude of events that color the building. The calm in the design ensures that visitors can easily orient themselves in a building where different events can be programmed at the same time.”
Designed to work for you
Hunter Douglas Architectural has added a new example to the company's slogan in realising this project. “Designed to work for you” certainly applies to an event hall like Rotterdam Ahoy, where a great diversity of wishes must come together. Hunter Douglas Architectural's range of ceiling products contributes to the sustainable goals of buildings through aesthetic solutions that simultaneously improve comfort and save energy. Only ecologically sound materials are used. In addition, Hunter Douglas attaches great importance to contributing to corporate social responsibility from every layer of the organisation.



